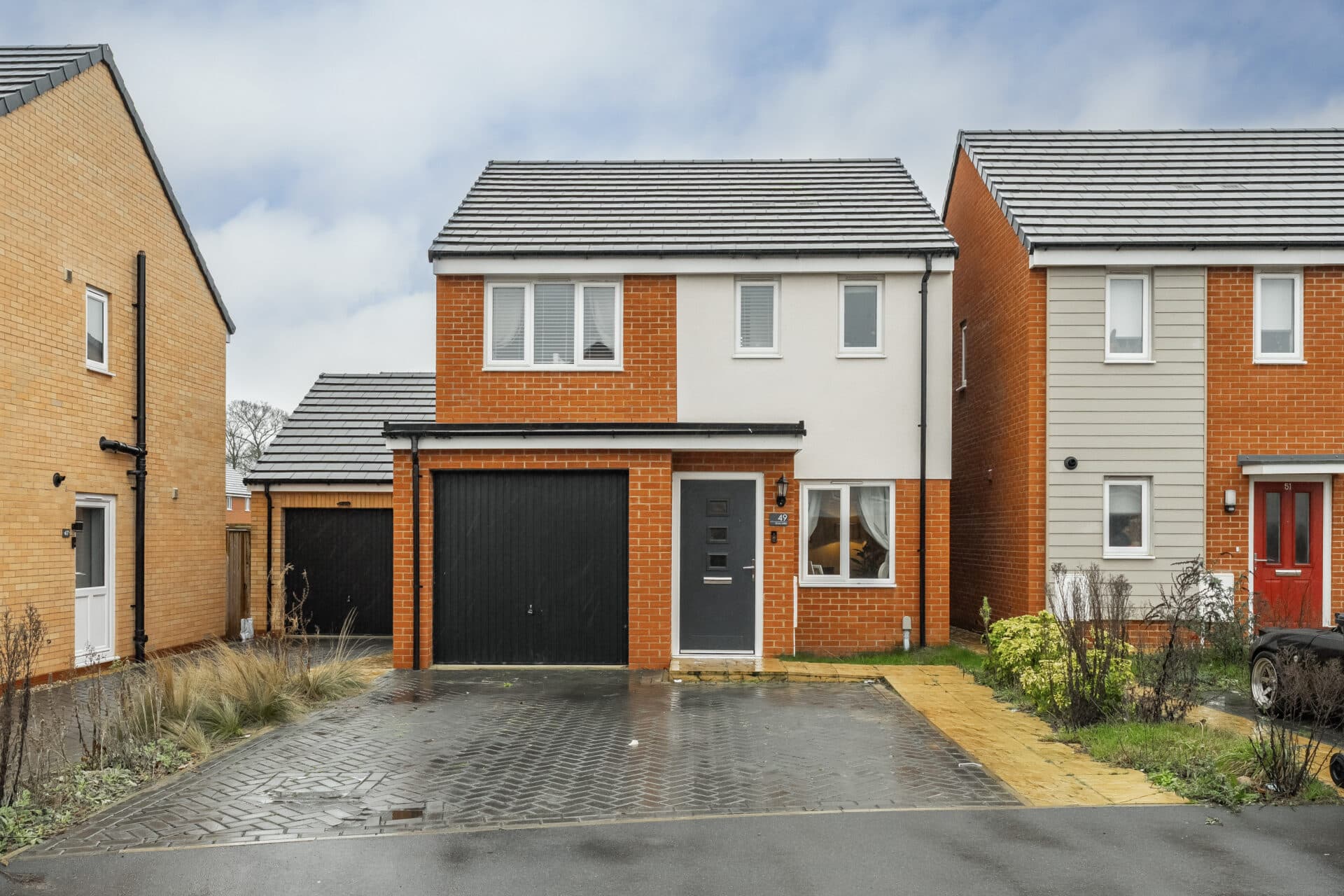
Minors and Brady (M&B) along with their representatives, are not authorised to provide assurances about the property, whether on their own behalf or on behalf of their client. We don’t take responsibility for any statements made in these particulars, which don’t constitute part of any offer or contract. To comply with AML regulations, £52 is charged to each buyer which covers the cost of the digital ID check. It’s recommended to verify leasehold charges provided by the seller through legal representation. All mentioned areas, measurements, and distances are approximate, and the information, including text, photographs, and plans, serves as guidance and may not cover all aspects comprehensively. It shouldn’t be assumed that the property has all necessary planning, building regulations, or other consents. Services, equipment, and facilities haven’t been tested by M&B, and prospective purchasers are advised to verify the information to their satisfaction through inspection or other means.
We tailor every marketing campaign to a customer’s requirements and we have access to quality marketing tools such as professional photography, video walk-throughs, drone video footage, distinctive floorplans which brings a property to life, right off of the screen.
Guide Price: £325,000-£350,000. Full of character and modern touches, this semi-detached home in a sought-after South Norfolk village is designed with family living in mind. The spacious lounge showcases exposed beams, terracotta flooring and a wood-burning stove, flowing into a practical seating area. At the heart of the property is the shaker-style kitchen/diner with solid wood work surfaces, breakfast bar, integrated appliances and pantry, complemented by a separate utility room. A versatile home office and a sleek ground-floor bathroom with a freestanding tub add further appeal, while upstairs, three generous bedrooms, including a principal with built-in wardrobes, are served by a stylish shower room. The landscaped rear garden is arranged for low maintenance with artificial lawn, paved terraces, raised planters, covered seating and useful outbuildings, while to the front, there is off-road parking with an electric vehicle charging point and everyday amenities close at hand.
Location
The Street in Hempnall offers a traditional South Norfolk village setting surrounded by open countryside and farmland. The village provides everyday amenities including a convenience store, post office, primary school, doctors’ surgery, and popular pubs, while more extensive facilities can be found in nearby Long Stratton and Harleston. Hempnall also enjoys excellent access to Norwich via the A140, making it a practical base for commuters. Outdoor enthusiasts are drawn to the many scenic walks and cycling routes in the area, while families appreciate the strong sense of community and well-regarded local schooling. The nearby Waveney Valley and Norfolk Broads further enhance the appeal of this sought-after location, with both offering outstanding opportunities for leisure and relaxation. Residents also benefit from good public transport links, ensuring convenient connections to surrounding towns and the city.
The Street, Hempnall
Entering through the entrance hall, you are welcomed into a large lounge where the character of the home is immediately felt. Exposed timber beams and terracotta tiled flooring bring warmth and authenticity, while a striking brick fireplace with a wood-burning stove forms the heart of the space. Natural light streams through the wide windows, highlighting the generous proportions and offering plenty of room for family seating. The open-plan layout flows effortlessly into a dining area that provides ample space for sitting, making it a practical extension of the main reception room.
From here, the kitchen/diner combines rustic charm with practicality. White cabinetry is paired with solid wood work surfaces and stylish tiled splashbacks, while a breakfast bar adds a sociable touch. Exposed timbers continue the cottage feel, and a stable-style door opens directly to the garden, enhancing both light and connection to the outdoors. Alongside, a separate utility room provides further convenience with matching cabinetry, worktops, and space for appliances, ensuring household tasks are neatly tucked away.
Also on the ground floor, a versatile home office offers a generous and adaptable space, ideal for remote working or study. Completing this level is the family bathroom, finished to a contemporary standard with half-tiled grey walls, a sleek freestanding bathtub, pedestal basin, and WC. The room is bright and functional, with built-in shelving and a wall-mounted screen adding a practical yet stylish edge.
Upstairs, the landing features a useful storage cupboard and leads to three well-sized bedrooms. Two comfortable doubles and a generous single provide flexible accommodation, while the principal bedroom benefits from built-in wardrobes, inset ceiling lighting, and natural light that accentuates exposed wooden features. A modern shower room serves this floor, presented with large-format grey tiles, a contrasting mosaic border, corner shower with glass enclosure, WC, wash basin, and heated towel rail for added comfort.
Outside, the rear garden has been designed with low maintenance in mind while still offering versatility. Paved terraces and an area of artificial lawn create defined spots for relaxation and entertaining, complemented by raised planters for greenery and the potential for homegrown produce. A covered seating area extends usability throughout the year, while storage sheds add practicality. The garden is enclosed by timber fencing, ensuring privacy and a welcoming outdoor space. To the front, the property benefits from a driveway offering off-road parking, complete with an electric vehicle charging point.
Agents notes
We understand that the property will be sold freehold, connected to all main services.
Heating system- Gas Central Heating
Council Tax Band- C
