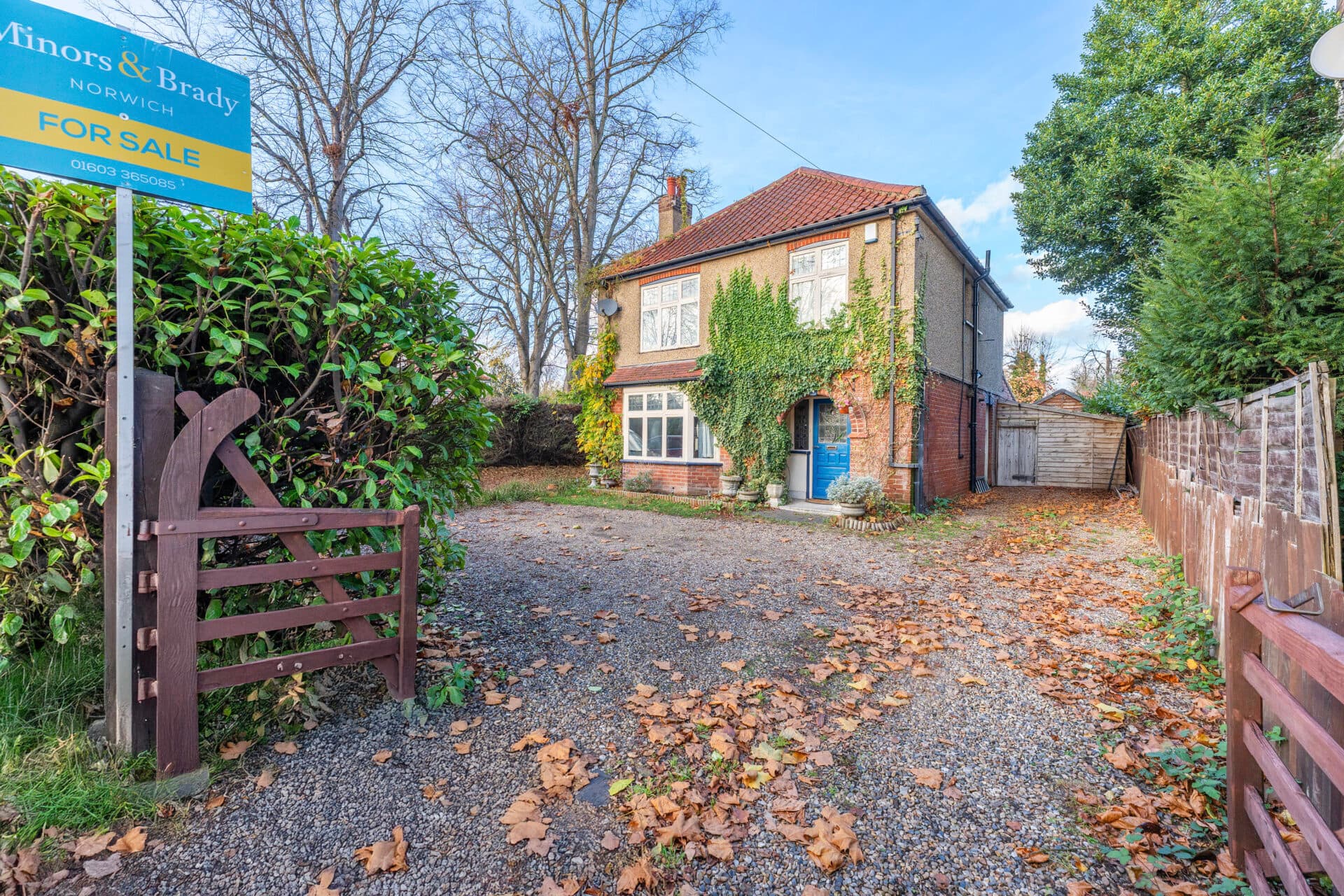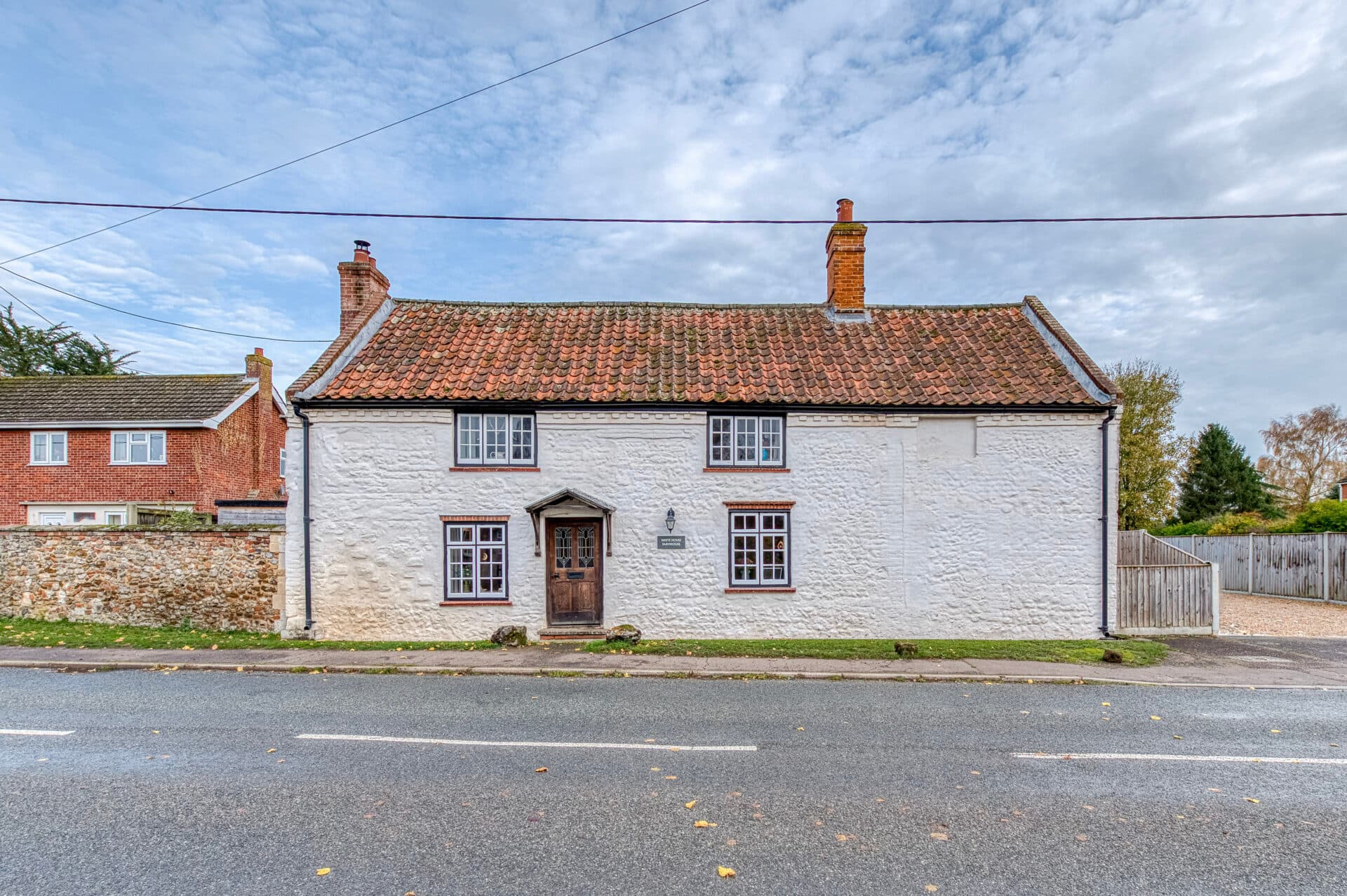
Minors and Brady (M&B) along with their representatives, are not authorised to provide assurances about the property, whether on their own behalf or on behalf of their client. We don’t take responsibility for any statements made in these particulars, which don’t constitute part of any offer or contract. To comply with AML regulations, £52 is charged to each buyer which covers the cost of the digital ID check. It’s recommended to verify leasehold charges provided by the seller through legal representation. All mentioned areas, measurements, and distances are approximate, and the information, including text, photographs, and plans, serves as guidance and may not cover all aspects comprehensively. It shouldn’t be assumed that the property has all necessary planning, building regulations, or other consents. Services, equipment, and facilities haven’t been tested by M&B, and prospective purchasers are advised to verify the information to their satisfaction through inspection or other means.
We tailor every marketing campaign to a customer’s requirements and we have access to quality marketing tools such as professional photography, video walk-throughs, drone video footage, distinctive floorplans which brings a property to life, right off of the screen.
*Guide Price £475,000 - £500,000 * A Luxurious Family Home in a Prime Location This high-spec detached property offers the ultimate in family living. With its spacious layout, modern amenities, and prime location, this home is sure to impress. The first floor features four bedrooms, including a master suite with an en-suite. The kitchen boasts sleek appliances and bi-folding doors to the dining room. The open-plan dining and lounge areas create a welcoming living space. Outside, the garden offers a private setting with a raised play area and ample parking. Outside, the beautifully landscaped garden offers a private oasis with a raised play area and ample off-road parking. The double garage provides additional storage space.
The Location
Poringland is a picturesque village situated approximately five miles south of Norwich, in the county of Norfolk, England. Nestled within a serene countryside, it offers a blend of rural charm and modern amenities. The village is characterised by its mix of traditional thatched cottages, contemporary housing developments, and well-maintained public spaces. Central to the community is the Poringland Community Centre, a hub for social activities and events. Poringland also boasts several amenities including local shops, schools, a library, and a variety of pubs and restaurants, which add to its vibrant yet peaceful atmosphere. Poringland is an attractive destination for those seeking the tranquility of village life while being within easy reach of the bustling city of Norwich.
The Street
This impressive detached property offers a perfect blend of style and functionality. Upon entering, you're greeted by a spacious entrance hall with engineered oak laminate flooring and access to the utility room, dining room and bedroom five/study.
The first floor landing leads to four bedrooms, including the master with an en-suite. The family bathroom features a panelled bath, shower and heated towel rail. The kitchen is a modern space with sleek appliances, a central island and bi-folding doors leading to the dining room.
The dining room is open plan with the lounge, creating a spacious and welcoming living area. The lounge features a wood burner and French doors to the garden. This fabulous detached property is approached by a large shingle driveway which offers access to the double garage and off-road parking areas with the property - one to the front with space for several vehicles and a brick weave space in front of the garages.
To the rear you'll be greeted by large garden beautifully landscaped and mainly laid to artificial lawn and slate paving. The current owners has also created a good sized raised play area for their children, which could easily be made into a seating area if needed.
Agents Note
We understand this property will be sold freehold.
Council Tax Band - E

