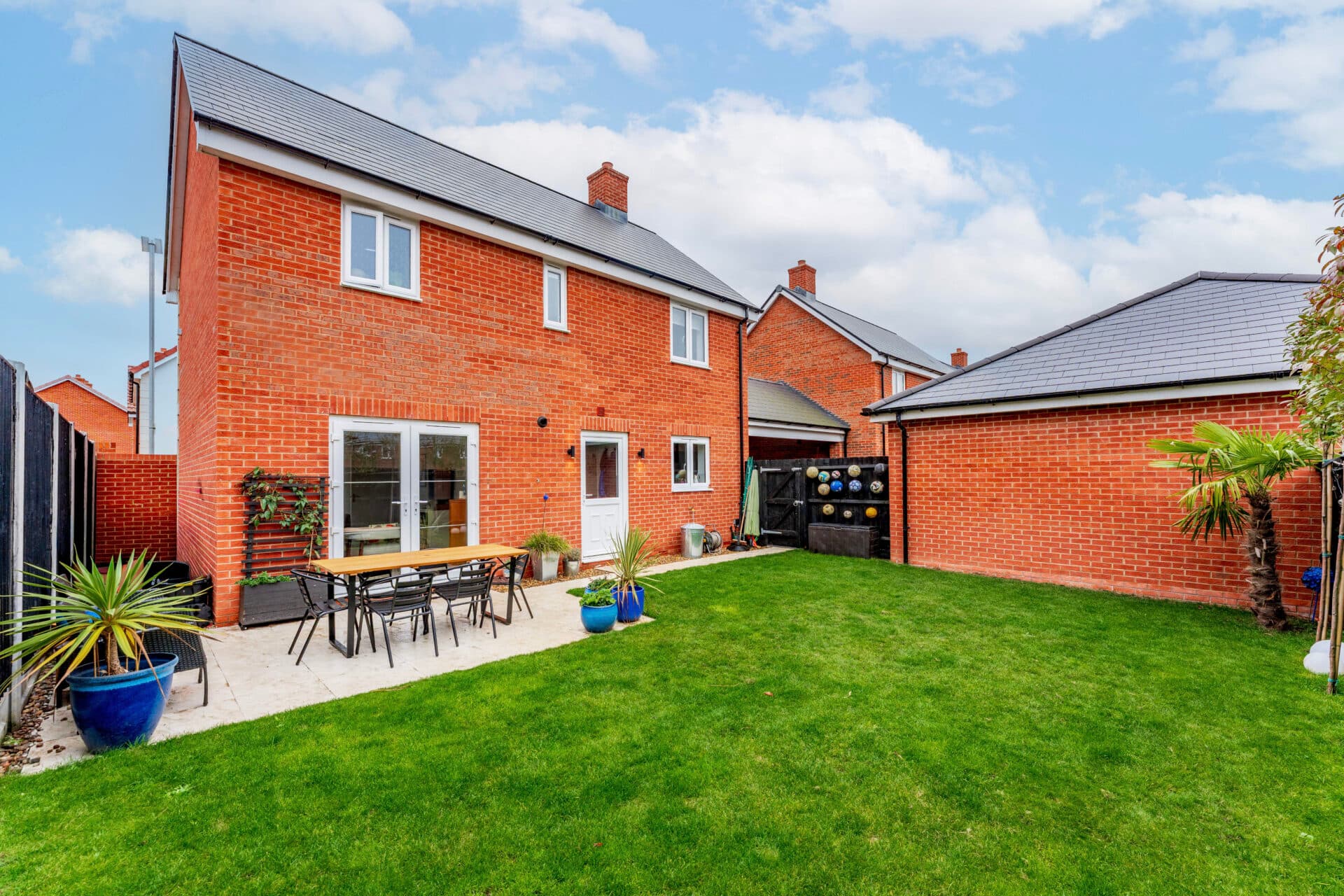
Minors and Brady (M&B) along with their representatives, are not authorised to provide assurances about the property, whether on their own behalf or on behalf of their client. We don’t take responsibility for any statements made in these particulars, which don’t constitute part of any offer or contract. To comply with AML regulations, £52 is charged to each buyer which covers the cost of the digital ID check. It’s recommended to verify leasehold charges provided by the seller through legal representation. All mentioned areas, measurements, and distances are approximate, and the information, including text, photographs, and plans, serves as guidance and may not cover all aspects comprehensively. It shouldn’t be assumed that the property has all necessary planning, building regulations, or other consents. Services, equipment, and facilities haven’t been tested by M&B, and prospective purchasers are advised to verify the information to their satisfaction through inspection or other means.
We tailor every marketing campaign to a customer’s requirements and we have access to quality marketing tools such as professional photography, video walk-throughs, drone video footage, distinctive floorplans which brings a property to life, right off of the screen.
This well-maintained three-bedroom detached home is perfect for family living in a desirable location. It offers light-filled rooms ideal for everyday life. The lounge features a welcoming atmosphere with a feature fireplace, perfect for relaxing or entertaining. A contemporary kitchen with space for appliances and a breakfast bar serves as the heart of the home. A separate utility room adds practicality, while the conservatory provides flexible space for dining, work, or play. Upstairs, three bedrooms offer ample storage and comfort, complemented by a modern family bathroom with a walk-in shower. Outside, the landscaped rear garden features a patio, lawn, and a powered summer house for hobbies or extra space. A driveway and garage with electric provide convenient off-road parking. Ready to move into and meticulously cared for, this property presents an excellent opportunity for family living in a sought-after area.
The Location
This property is situated in the delightful village of Yaxley, a vibrant and welcoming community that perfectly balances the charm of village life with excellent access to nearby towns and cities. Yaxley is known for its friendly atmosphere, where neighbours know each other and there’s a real sense of community. The village has a range of local amenities, including convenience stores, cafes, pubs, and essential services, making everyday life easy and convenient. For families, there are well-regarded schools within easy reach, as well as parks and green spaces where children can play and explore safely.
Yaxley’s location also benefits from excellent transport links. Peterborough city centre is just a short drive away, offering extensive shopping, dining, and entertainment options, as well as rail connections for commuting further afield. The surrounding countryside provides beautiful walks, cycling routes, and outdoor leisure opportunities, allowing residents to enjoy a peaceful, rural feel while remaining close to modern conveniences.
The village also hosts local events and community activities throughout the year, which contribute to a lively, friendly atmosphere and make it an ideal place to settle down. Whether you enjoy a quiet stroll along tree-lined streets, meeting friends at the local café, or taking advantage of the nearby cultural and recreational offerings, Yaxley offers a lifestyle that’s both relaxed and well-connected.
The Firs, The Street, Yaxley
This beautifully presented three-bedroom detached house offers a perfect blend of style, comfort and functionality in the highly desirable town of Eye. Immaculately maintained throughout, the property is ideal for family living, featuring spacious rooms, contemporary finishes, and a versatile layout.
Upon entering, you are greeted by a welcoming porch leading into a bright entrance hall, which provides access to all the ground floor living spaces. The lounge is generously proportioned, offering a light-filled environment with a feature fireplace, making it the perfect space for both relaxing and entertaining. The modern kitchen is a true centerpiece of the home, fitted with stylish wall and base units, space for appliances, a breakfast bar, and ample space for dining.
Adjacent to the kitchen, a separate utility room adds convenience and practicality, complete with boiler, water softener, and hard flooring. A conservatory extends the living space further, offering a versatile area that can serve as a dining room, playroom, or home office. Completing the ground floor is a practical cloakroom, thoughtfully designed with modern fittings.
Upstairs, the property boasts three well-sized bedrooms, each with ample storage and natural light. The master and second bedrooms are particularly spacious, while the third bedroom is perfect for a child, guest, or home office. A contemporary family bathroom, featuring a walk-in shower, modern suite, and heated towel rail, completes the first-floor accommodation.
Externally, the home is equally impressive. The rear garden is fully enclosed and beautifully maintained, featuring a patio area for alfresco dining, a lawned section, and a summer house with power, ideal for hobbies, a home office, or additional storage. To the front, a driveway provides off-road parking for three to four vehicles, complemented by a garage with electric supply, offering further convenience.
This property combines practical family living with a modern, stylish finish, in a location that is both peaceful and sought-after. Ready to move into, it presents an excellent opportunity for anyone looking for a home that is as functional as it is inviting.
Agents Note
Sold Freehold
Connected to oil-central heating, mains water, electricity and drainage.


