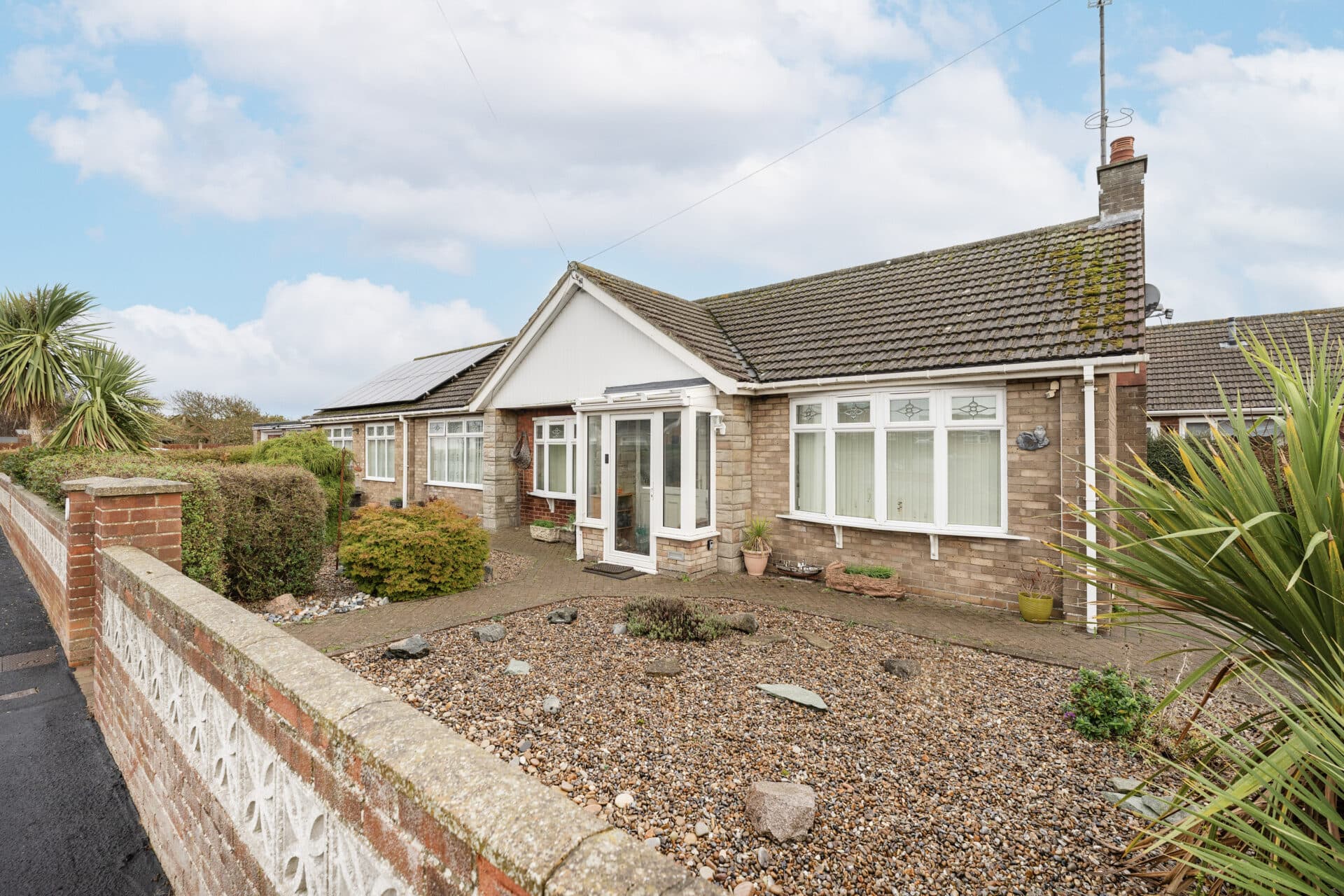
Minors and Brady (M&B) along with their representatives, are not authorised to provide assurances about the property, whether on their own behalf or on behalf of their client. We don’t take responsibility for any statements made in these particulars, which don’t constitute part of any offer or contract. To comply with AML regulations, £52 is charged to each buyer which covers the cost of the digital ID check. It’s recommended to verify leasehold charges provided by the seller through legal representation. All mentioned areas, measurements, and distances are approximate, and the information, including text, photographs, and plans, serves as guidance and may not cover all aspects comprehensively. It shouldn’t be assumed that the property has all necessary planning, building regulations, or other consents. Services, equipment, and facilities haven’t been tested by M&B, and prospective purchasers are advised to verify the information to their satisfaction through inspection or other means.
We tailor every marketing campaign to a customer’s requirements and we have access to quality marketing tools such as professional photography, video walk-throughs, drone video footage, distinctive floorplans which brings a property to life, right off of the screen.
Guide Price: £350,000-£385,000. Set in the popular coastal village of Hemsby, just a short stroll from sandy beaches, natural dunes, amusements, cafés, and local shops, this spacious chalet bungalow offers comfort, versatility, and outdoor appeal. Inside, the home features four generously sized double bedrooms, a contemporary family bathroom, and a stylish first-floor shower room. The light-filled lounge with its cosy wood burner leads through to a large kitchen/diner with plentiful storage, worktop space, and room for dining. A spacious entrance hall adds further flexibility, while outside, the fully enclosed west-facing garden with patio and mature planting provides a private setting for outdoor living. A driveway and garage to the side offer ample off-road parking.
Location
Waters Lane sits in the coastal village of Hemsby, a popular destination known for its wide sandy beaches, dunes, and lively seasonal attractions. Just a short stroll from the seafront, the area offers easy access to amusements, cafés, and local shops, making it ideal for holidaymakers and permanent residents alike. Surrounded by scenic countryside and close to the Norfolk Broads, it provides an excellent base for nature lovers and those seeking coastal walks or boating adventures. Hemsby is also well-connected by road to nearby towns, including Great Yarmouth, ensuring both convenience and a strong sense of community
Waters Lane, Hemsby
Step inside through a generously sized entrance hall, which immediately sets the tone for the space and flexibility this home offers. This bright and airy area features wood-effect flooring and stylish pendant lighting, with plenty of room to be used not just as a passageway but as an additional seating area, home office spot, or hobby zone. A built-in storage cupboard provides a practical touch for coats, shoes, or household essentials.
From the hallway, move through to the spacious and light-filled lounge. This inviting room is the heart of the home, complete with a cosy wood burner that adds warmth and charm. The tasteful décor includes a feature wallpapered wall and soft carpet underfoot, making it an ideal space for both relaxing and entertaining.
Continue on to the large kitchen/diner, a functional and sociable space designed for everyday living. The kitchen offers a generous range of fitted units and worktops, with a freestanding electric hob and oven. There’s plumbing for both a washing machine and dishwasher, and the layout easily accommodates a family dining table. Wood-effect flooring runs throughout the room, and there’s an additional built-in cupboard for storage. A door leads conveniently out to the rear garden.
Also on the ground floor are two well-proportioned double bedrooms. Both rooms are bright and spacious, offering flexibility for family, guests, or home office use. One features soft carpet flooring, while the other is finished with low-maintenance wood-effect flooring. Serving these bedrooms is a stylish and contemporary family bathroom, fitted with a panelled P-shaped bath with a shower over.
Upstairs, the first-floor landing leads to two further double bedrooms. Both rooms are well-presented and offer ample space for furnishings, with carpeted flooring and plenty of natural light. A sleek and well-designed shower room serves this floor, complete with herringbone-patterned wood-effect flooring, inset ceiling lights, and a built-in storage cupboard.
The property benefits from double glazing throughout, enhancing comfort and energy efficiency, and a new boiler installed just a year ago, still under warranty.
Outside, the west-facing rear garden is fully enclosed and offers excellent privacy. There’s a generous patio seating area, mature planting, and plenty of room for outdoor dining, relaxing, or children to play. The space catches the afternoon and evening sun, making it ideal for enjoying warmer days.
At the front, a neatly maintained lawn adds kerb appeal, while the side driveway and garage provide ample off-road parking for multiple vehicles, with potential for additional storage or workshop use.
Agents notes
We understand that the property will be sold freehold, connected to main services water, electricity and drainage.
Heating system- Oil Central Heating
Council Tax Band- D
