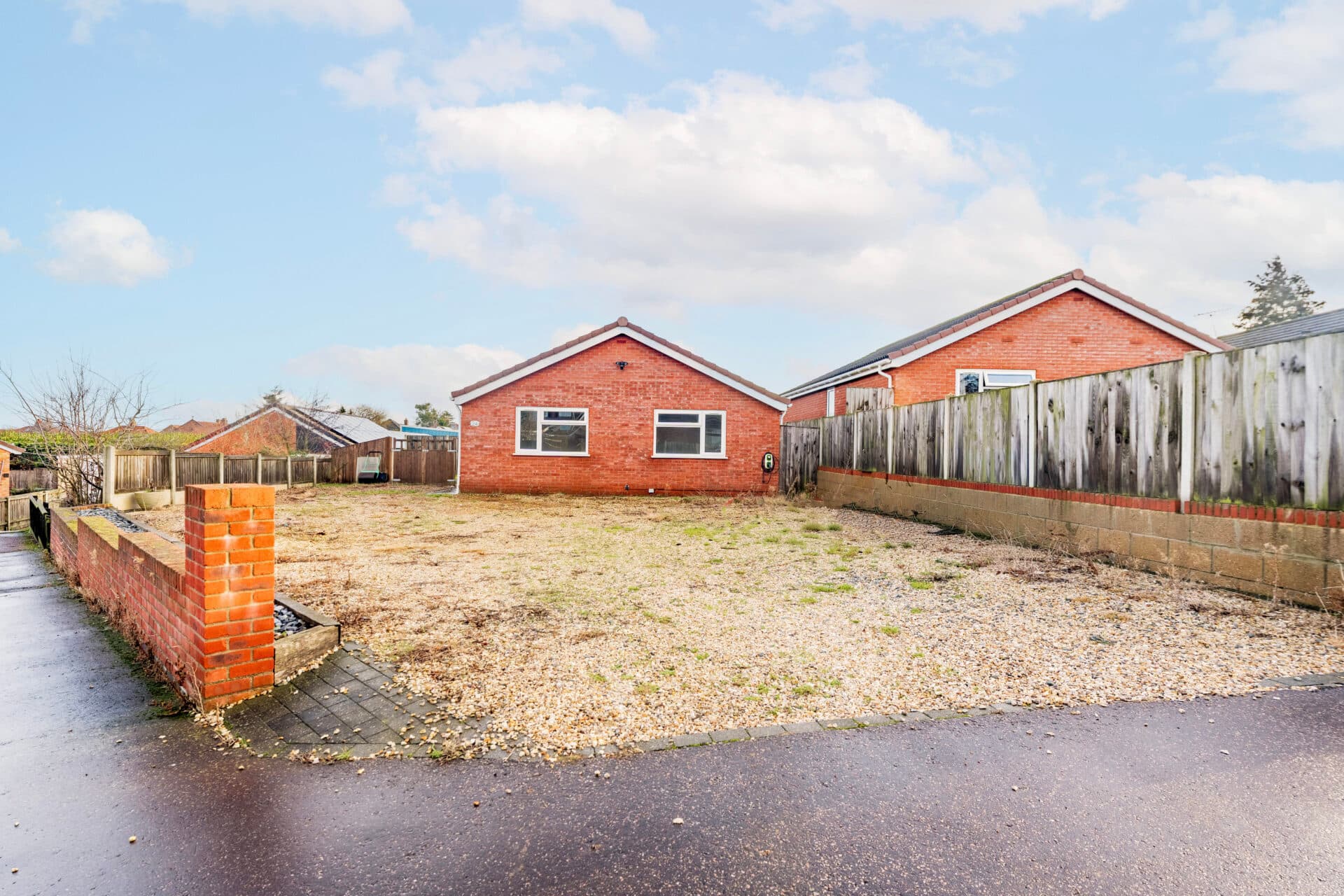
Minors and Brady (M&B) along with their representatives, are not authorised to provide assurances about the property, whether on their own behalf or on behalf of their client. We don’t take responsibility for any statements made in these particulars, which don’t constitute part of any offer or contract. To comply with AML regulations, £52 is charged to each buyer which covers the cost of the digital ID check. It’s recommended to verify leasehold charges provided by the seller through legal representation. All mentioned areas, measurements, and distances are approximate, and the information, including text, photographs, and plans, serves as guidance and may not cover all aspects comprehensively. It shouldn’t be assumed that the property has all necessary planning, building regulations, or other consents. Services, equipment, and facilities haven’t been tested by M&B, and prospective purchasers are advised to verify the information to their satisfaction through inspection or other means.
We tailor every marketing campaign to a customer’s requirements and we have access to quality marketing tools such as professional photography, video walk-throughs, drone video footage, distinctive floorplans which brings a property to life, right off of the screen.
Where the village gives way to open countryside, this well-proportioned three-bedroom bungalow enjoys space, quiet, and timeless rural views. The property offers a peaceful setting with lovely surroundings and plenty of room both inside and out. The layout includes a welcoming entrance porch leading into a bright, dual-aspect living room with a log burner. A spacious open-plan kitchen and dining area forms the heart of the home, flowing naturally into a large conservatory overlooking the rear garden. All three bedrooms are doubles, giving plenty of flexibility for family, guests, or hobbies. The bathroom includes both a bath and a separate shower, and there’s also a handy additional WC. Outside, the mature gardens to the front and rear provide a private and relaxing space to enjoy the outdoors. Two single garages, a carport, and a wide driveway offer excellent storage and parking options. With solar panels, no onward chain, and a calm countryside feel, this bungalow offers great potential for those seeking space, comfort, and a quieter pace of life, with scope for modernisation to make it their own.
The Location
Watton Road in the Norfolk village of Great Ellingham is a pleasant and characterful stretch that forms part of the main route through this friendly rural community. The road features a variety of homes, from traditional brick-and-flint cottages to newer family houses, reflecting the village’s gradual growth over the years while still maintaining its countryside charm. Many properties enjoy open views of the surrounding fields, giving a real sense of space and connection to the Norfolk landscape.
The village itself offers a small but useful range of local amenities. There’s a convenience store and post office close by for everyday essentials, and the well-regarded Great Ellingham Primary School serves young families within walking distance. For older children, secondary schools are available in nearby Attleborough and Watton, both just a short drive away.
Transport links are good for a village setting. The A11 is only a few miles away, making it straightforward to reach larger centres such as Norwich or Thetford, and Attleborough railway station provides regular train services to Norwich, Cambridge, and London. Although Great Ellingham doesn’t have its own GP surgery, residents have easy access to healthcare in Attleborough, where there are doctors, dentists, and pharmacies. Overall, Watton Road offers a peaceful village lifestyle with practical connections to nearby towns — an appealing setting for anyone looking for a relaxed pace of life in the Norfolk countryside.
Watton Road, Great Ellingham
This beautifully proportioned detached bungalow is set on a generous plot on the outskirts of the sought-after village of Great Ellingham. The property offers an excellent opportunity for those seeking a peaceful countryside setting with convenient access to local amenities.
The bungalow provides spacious and flexible accommodation throughout, beginning with a welcoming entrance porch that leads into a bright, dual-aspect living room. The living room features a charming fireplace as its focal point, creating a warm and inviting space for relaxing or entertaining.
At the heart of the home is a generous open-plan kitchen and dining area, designed to provide both functionality and a sociable atmosphere. The kitchen flows seamlessly into a substantial conservatory that extends across the rear of the property, offering lovely views over the mature garden and surrounding countryside. This light-filled space is ideal for dining, entertaining, or simply enjoying the tranquil setting.
The property includes three comfortable double bedrooms, all well-proportioned and offering flexibility for use as guest rooms, a study, or hobby spaces if desired. The main bathroom is fitted with both a bath and a separate shower, and there is an additional WC for convenience.
Outside, the bungalow is surrounded by generous gardens to both the front and rear. The large rear garden enjoys wonderful countryside views and provides plenty of space for outdoor activities, gardening, or future landscaping projects. To the front, there is an attractive garden area and a substantial driveway providing ample off-road parking. The property also benefits from two single garages, a carport, and further storage options.
Adding to its appeal, the property is equipped with solar panels, offering potential energy savings and improved efficiency. It is offered to the market with no onward chain, making it an excellent choice for those wishing to move without delay. Please note that the property would benefit from some updating and improvement, as evident in the photographs, and prospective buyers should be aware of this prior to viewing.
Agents Note
Sold Freehold
Connected to oil-fired heating, septic tank, mains water, electricity.
