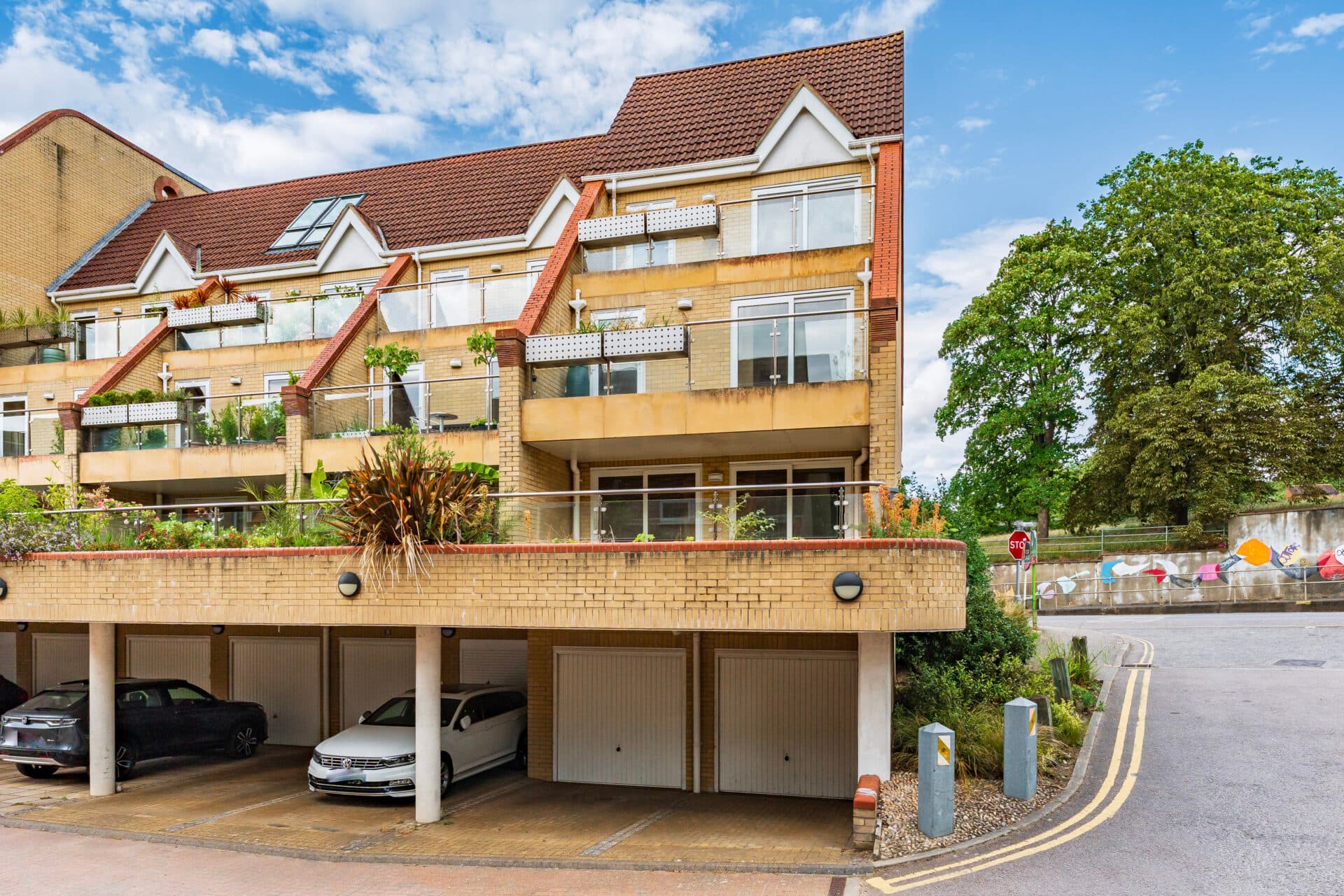Wheatcroft Way, Dereham
Guide Price £400,000
Key Information
Key Features
Description
Guide Price £400,000 - £425,000 Welcome to this spacious and modern four-bedroom detached family home, offered with no onward chain and presented in turnkey condition. This home boasts four double bedrooms, including a master bedroom with an ensuite, providing plenty of space for comfortable living. The property features two spacious reception rooms, along with a bright conservatory, offering the perfect spaces for both relaxation and entertaining. For added convenience, a dedicated study provides a quiet area for work, while the modern kitchen and separate utility room offer practical solutions for everyday living. Outside, you will find an enclosed rear garden, which includes a versatile summer house, ideal for use as a home office or studio. Off-road parking is provided by a shared driveway and double garage. Situated within walking distance to a school and close to local amenities, this home is perfect for family living.
Location
Wheatcroft Way is situated in a sought-after area of Dereham, offering a convenient lifestyle with easy access to local amenities. The town centre is within reach, providing a variety of shops, supermarkets, cafés, and restaurants. Well-regarded schools and leisure facilities are nearby, making it a practical choice for families. Dereham benefits from strong transport links, with the A47 connecting to Norwich and King’s Lynn, ideal for commuters. Surrounded by Norfolk’s countryside, the area provides opportunities for scenic walks and outdoor activities while maintaining the convenience of town living.
Wheatcroft Way, Dereham
Upon stepping into the spacious entrance hall, guests are greeted by two storage cupboards and a conveniently located WC, setting the tone for the elegance and functionality permeating the home. The ground floor features a study, ideal for those seeking a quiet workspace.
Move through to the modern fitted kitchen, which is well-appointed with white cupboards, quality oak wood counters, integrated appliances, and tiled floors and backsplash. The kitchen offers plenty of space for cooking and entertaining. A separate utility room adds practicality and convenience, with matching cupboards, countertops, and plumbing provisions.
The sitting room is filled with natural light, creating a warm and inviting atmosphere, complete with a feature fireplace. It flows effortlessly into the dining area, making it perfect for hosting gatherings.
French doors lead to the bright and airy conservatory, where you can enjoy views of the garden. The conservatory offers a peaceful space, ideal for relaxation, and also has French doors that open directly to the rear garden, further enhancing the connection between the indoor and outdoor living spaces.
Ascending the staircase to the first floor, a storage cupboard on the landing provides additional organisational space.
The property further impresses with four double bedrooms, each adorned with built-in wardrobes.The master bedroom boasts an ensuite with a shower, tiled floors, and partially tiled walls, while the family bathroom completes this floor, offering a spacious setting featuring a bath with an overhead shower attachment, tiled floors, and a tiled surround.
Additionally, the property benefits from double glazing throughout, with underfloor heating on the ground floor and radiator heating upstairs.
The enclosed rear garden offers a paved seating area, a well-maintained lawn, and a versatile summer house with light and power, complete with a wooden decking area, ideal for use as an outdoor office or studio. The space is private, low-maintenance, and includes a gate to the side for easy access, providing a peaceful setting for relaxation.
Ample off-road parking is provided by the shared driveway and a double garage fitted with a remotely operated roller door, which also offers easy access to the rear garden.
Agents notes
We understand that the property will be sold freehold, connected to all mains services.
Heating system- Gas Central heating
Council Tax Band- E
Viewings not available
Dereham Branch
Property Calculators
Mortgage
Stamp Duty
View Similar Properties

Dusty Miller Drive, Easton
Offers In Excess Of£450,000Freehold

Ryders Way, Rickinghall
Offers In Region of£350,000Freehold

St. James Meadow, Norwich
Offers In Excess Of£400,000Freehold
Register for Property Alerts
We tailor every marketing campaign to a customer’s requirements and we have access to quality marketing tools such as professional photography, video walk-throughs, drone video footage, distinctive floorplans which brings a property to life, right off of the screen.

