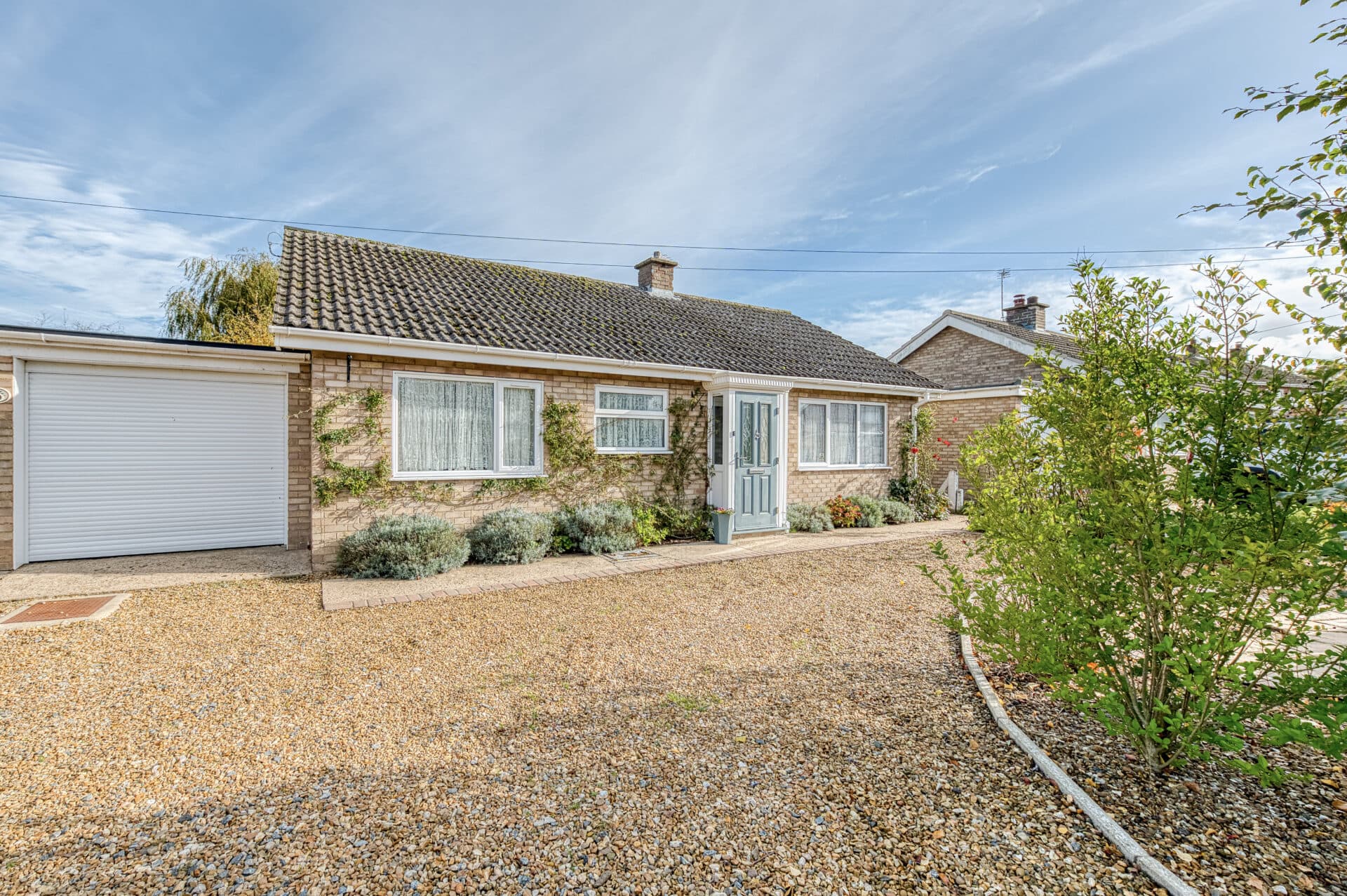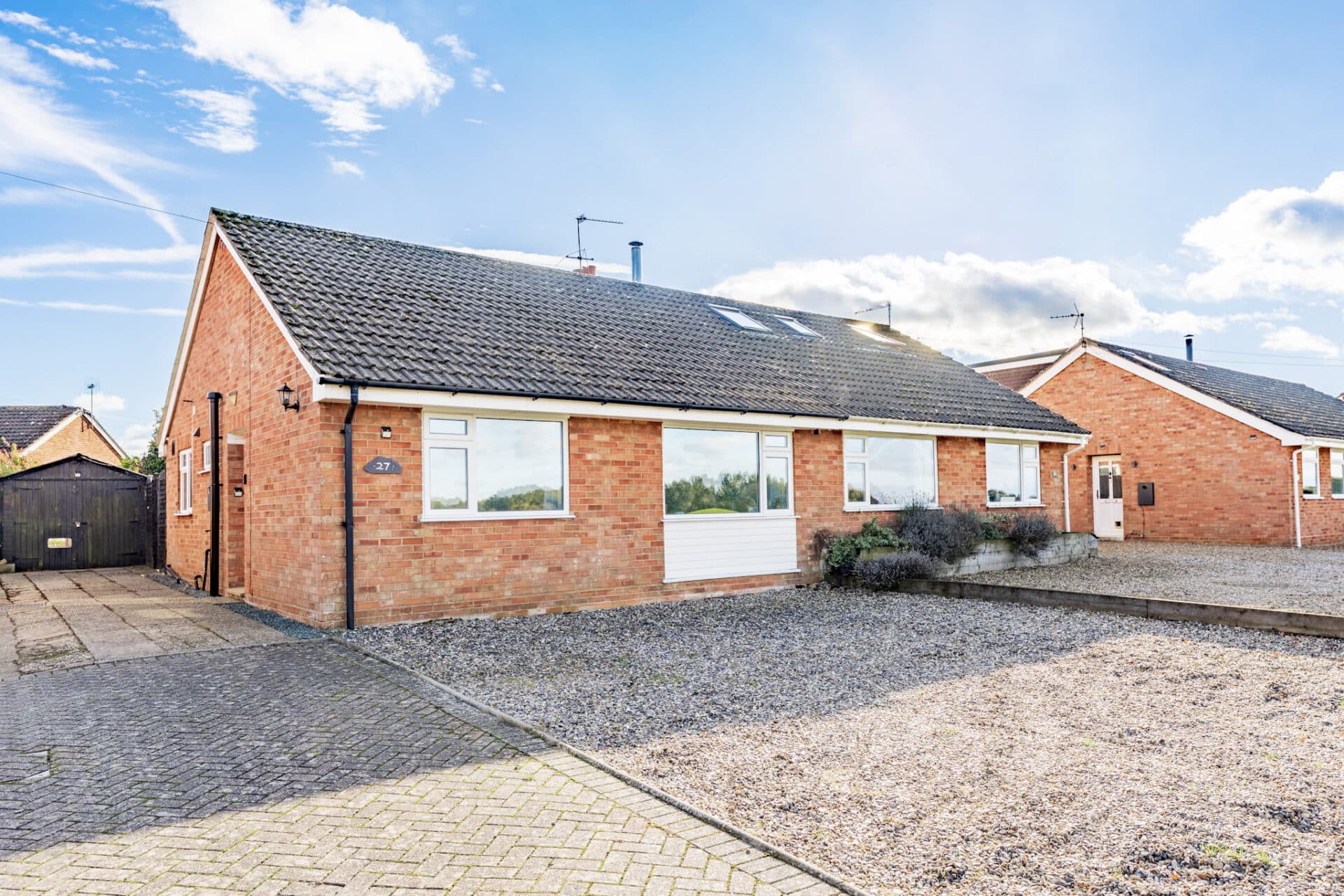
We tailor every marketing campaign to a customer’s requirements and we have access to quality marketing tools such as professional photography, video walk-throughs, drone video footage, distinctive floorplans which brings a property to life, right off of the screen.
Enjoying a quiet cul-de-sac setting in the ever-popular Hellesdon area, this semi-detached home offers generous indoor and outdoor space. Requiring full renovation, it presents an ideal opportunity for buyers looking to update and personalise throughout. The layout features a bright lounge, a spacious dining room that flows into a light-filled conservatory, and a fitted kitchen with integrated appliances leading into a separate utility room. There are two double bedrooms, a family bathroom, and an additional upstairs WC. Outside, the wraparound garden includes a greenhouse, plant room, and outbuilding, while a double garage and private driveway provide ample off-road parking, all within easy reach of local amenities, schools, and transport routes.
Location
Wood View Road is located in the popular residential area of Hellesdon, just northwest of Norwich city centre. The neighbourhood offers convenient access to a wide range of local amenities, including supermarkets, cafes, schools, and medical facilities. Hellesdon also benefits from excellent transport links, with regular bus services and easy road access to the A140 and Norwich Ring Road. Nearby green spaces such as Mountfield Park and the expansive grounds of Hellesdon High School provide open areas for leisure and recreation, while Norwich International Airport is just a short drive away. The area has a strong community feel and is well-suited for families, professionals, and those looking to enjoy suburban living with city convenience.
Wood View Road, Hellesdon
Step into this character-filled home through the entrance hall, where you’ll find a conveniently located storage cupboard—ideal for coats, shoes, or household items. From here, continue into the spacious lounge. This bright and inviting room benefits from a large front-facing window that brings in plenty of natural light. A wood-panelled feature wall, where a fireplace once stood, adds warmth and charm, while solid wood flooring underfoot gives a timeless finish.
Moving through to the dining room, you’ll find another generous living area with solid wood flooring and wooden stairs leading to the first floor. This space is versatile enough for a family dining set, reading corner, or home office setup. Natural light streams in through the sliding doors, which open into a conservatory. The conservatory extends the living space and provides direct access to the rear garden via French doors, creating a lovely indoor-outdoor connection.
The kitchen sits just off the dining room and offers both space and functionality. Fitted with a range of wall and base units and generous worktop areas, it features tiled flooring for practicality and a tiled splashback for ease of maintenance. An integrated gas hob, oven, and extractor are already in place, and the layout flows seamlessly into a separate utility room, which continues the fitted units and provides extra space for appliances.
This floor also includes the first double bedroom, which benefits from a fitted wardrobe and awaits simple updates to the flooring. The family bathroom is also located here and comprises a panelled bath with shower over, wash basin, and WC.
Heading upstairs, you’ll find a further double bedroom, spacious and full of light, with built-in storage and access to a separate WC. A skylight overhead brightens the landing and also offers access to generous eaves storage, perfect for seasonal items or household overflow.
Additionally, the property benefits from double glazing throughout.
Outside, the garden wraps from the rear around to the front, offering varied areas to enjoy. The rear section features a lawn, a greenhouse, and a versatile outbuilding alongside a plant room, offering practical options for gardening or hobbies. A driveway leads to a double garage, providing ample off-road parking, and the frontage is laid with decorative shingle for low maintenance kerb appeal.
Agents notes
We understand that the property will be sold freehold, connected to all main services.
Heating system- Gas Central Heating
Council Tax Band- C
Some images may be virtually staged for illustration purposes.

