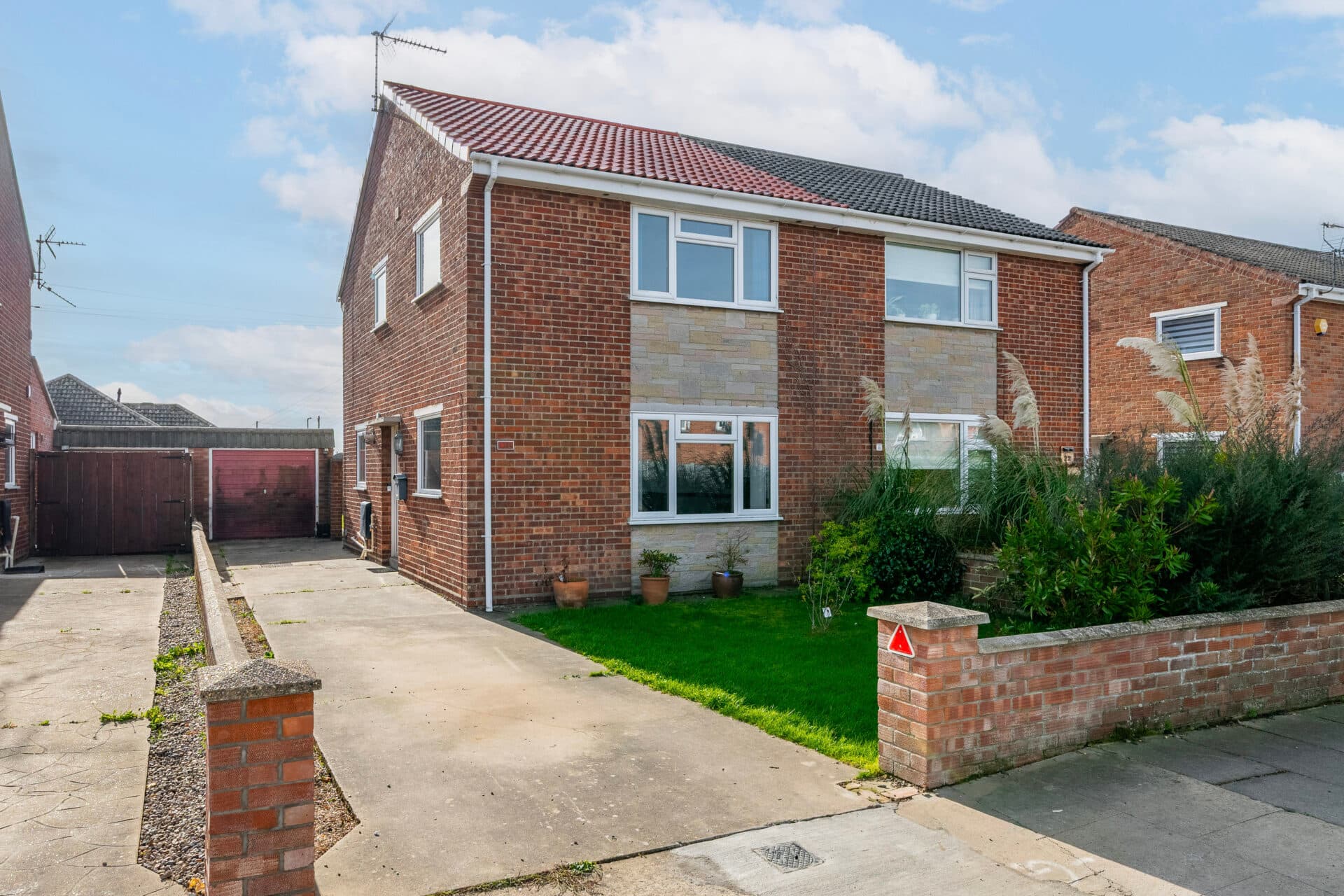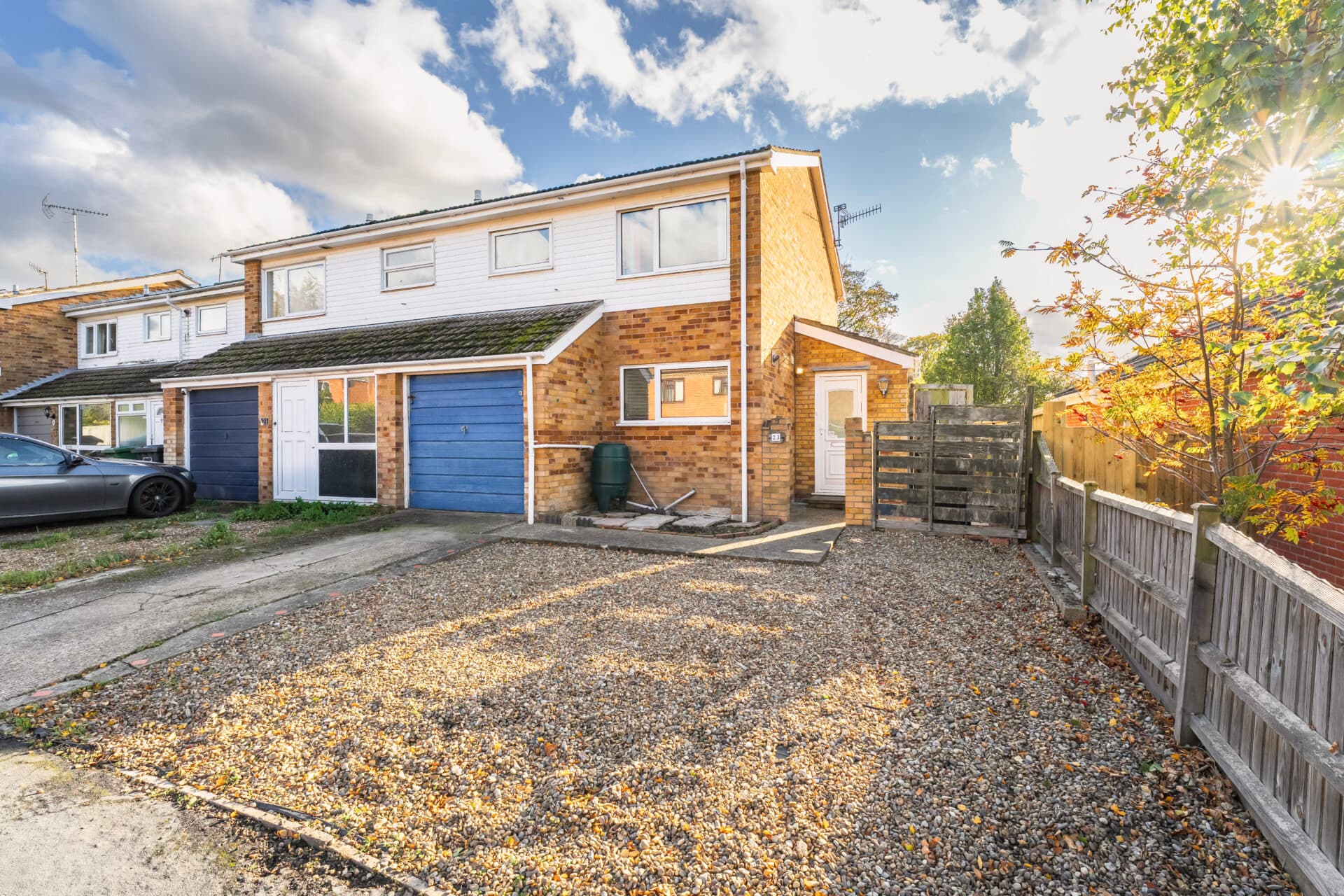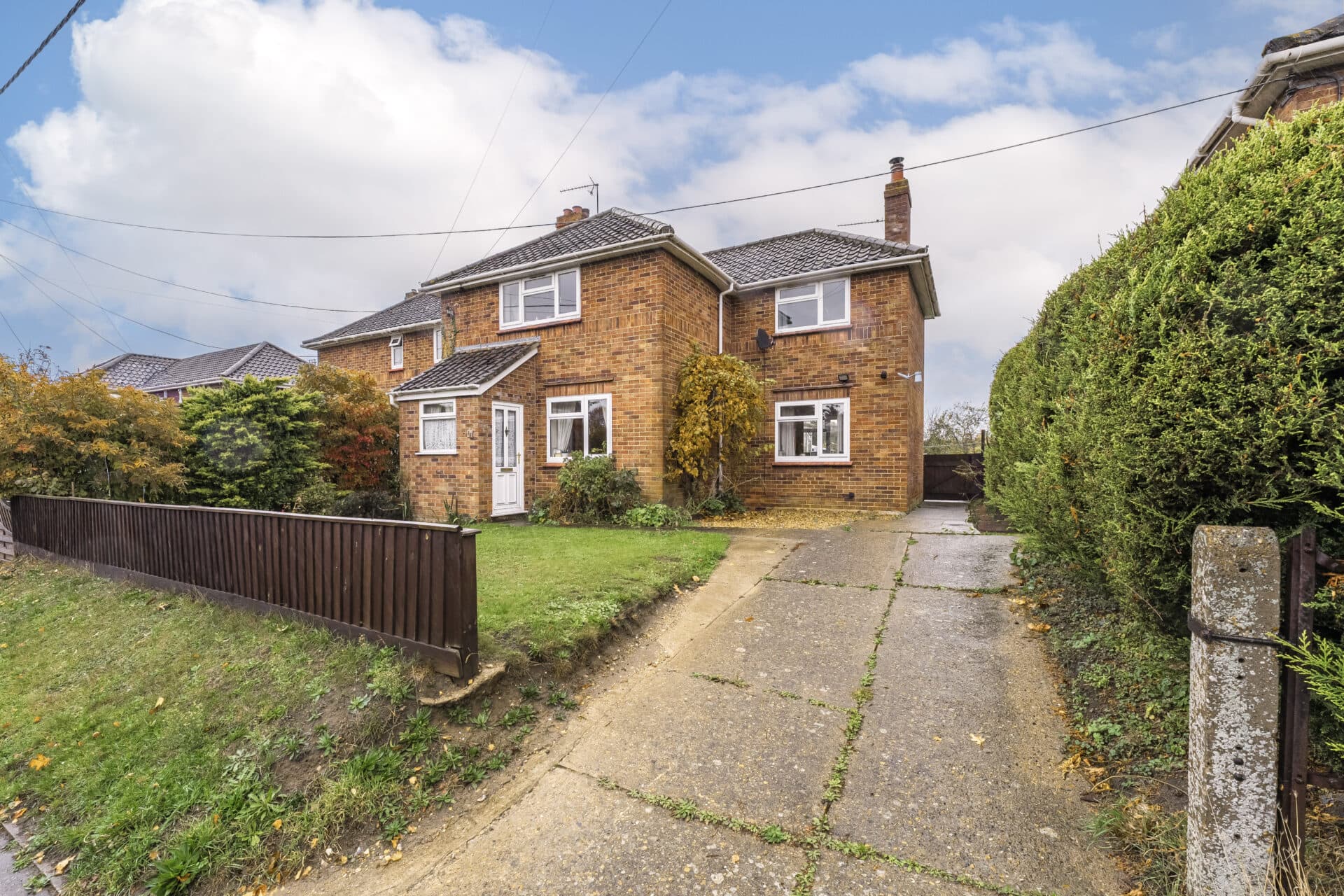
We tailor every marketing campaign to a customer’s requirements and we have access to quality marketing tools such as professional photography, video walk-throughs, drone video footage, distinctive floorplans which brings a property to life, right off of the screen.
Guide Price: £220,000 - £230,000. Set in a popular part of Thetford, this well-proportioned terraced home offers a bright and spacious layout with practical open-plan living. The large lounge and dining area flows effortlessly to the rear garden, creating an ideal setting for everyday life and entertaining. A well-equipped kitchen provides ample storage and room for appliances, perfectly suited for busy routines. Upstairs, three generous bedrooms and a modern shower room with a walk-in enclosure offer comfort and flexibility. Outside, the low-maintenance garden features a mix of patio and decking, ideal for easy outdoor enjoyment. With 2 allocated space, local amenities nearby and access to green spaces, this home is a smart move for first-time buyers or anyone looking to downsize.
The Location
This property enjoys a well-regarded location in Thetford, combining a calm residential setting with excellent everyday convenience. Positioned just off the A11, the area allows for direct travel between Norwich and London, while regular bus services and strong local road links make navigating the town and beyond both simple and efficient.
Local schools, green spaces and essential amenities such as supermarkets, cafes and shops are all close by, making it a practical choice for families and working professionals alike.
Thetford itself offers a rich mix of leisure and lifestyle options, including riverfront attractions in the town centre featuring a cinema, hotel, restaurants and open public space for all to enjoy. Those who love the outdoors will appreciate the abundance of nature nearby — with scenic riverside walks and Thetford Forest just moments away. High Lodge provides forest trails, cycle routes and play areas, perfect for active days out and weekend adventure.
Woodland Close, Thetford
Tucked into a well-connected area of Thetford, this terraced home offers a generous and easy-flowing layout ideal for everyday living. Step inside via the entrance hallway, a neat and welcoming space that sets the tone for the rest of the home.
From here, you’re drawn straight into the heart of the property — a bright, open-plan living and dining area that delivers on both size and comfort. With natural light filtering through and a door leading out to the garden, it’s a practical and versatile room ready to adapt to any style of living.
The kitchen runs just off this main space, designed with everyday use in mind. There’s plenty of cupboard storage to keep things tidy, worktop room for food prep, and space to slot in all your essential appliances.
Upstairs, you’ll find three well-proportioned bedrooms offering flexibility for a growing family, visiting guests, or a dedicated home office. The shower room has been updated in a sleek, modern style, complete with a large walk-in shower for an added touch of comfort and ease.
Outside, the garden has been designed with low maintenance in mind. With a mix of patio and decked areas, it’s a great spot to enjoy the fresh air without the fuss of heavy upkeep.
Whether you’re buying for the first time or aiming to downsize without sacrificing space, this home ticks all the boxes with simplicity, comfort, and practicality at its core. With the added benefit of two allocated parking spaces, it offers everyday ease both inside and out.
Agents Note
Sold Freehold
Connected to all mains services


