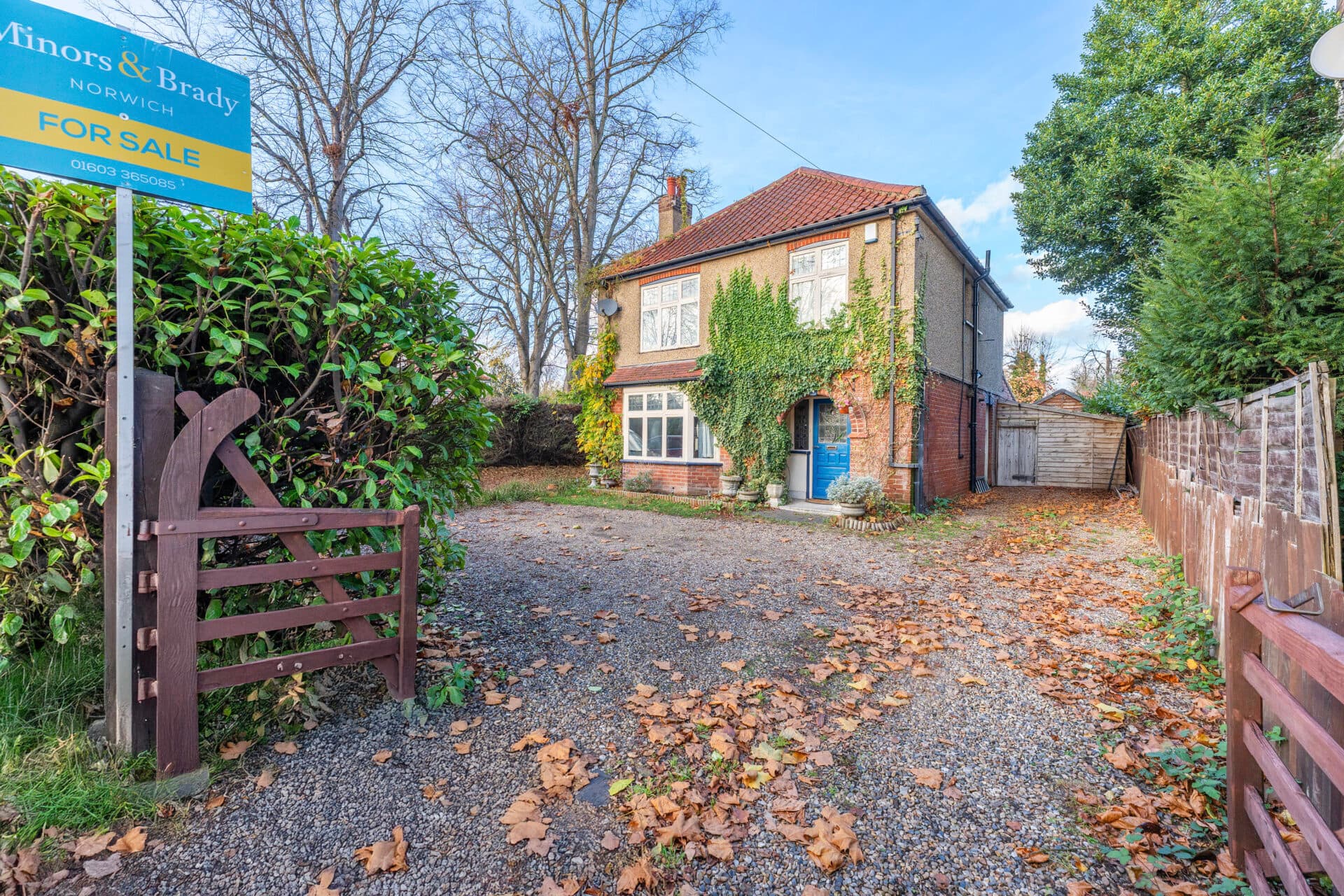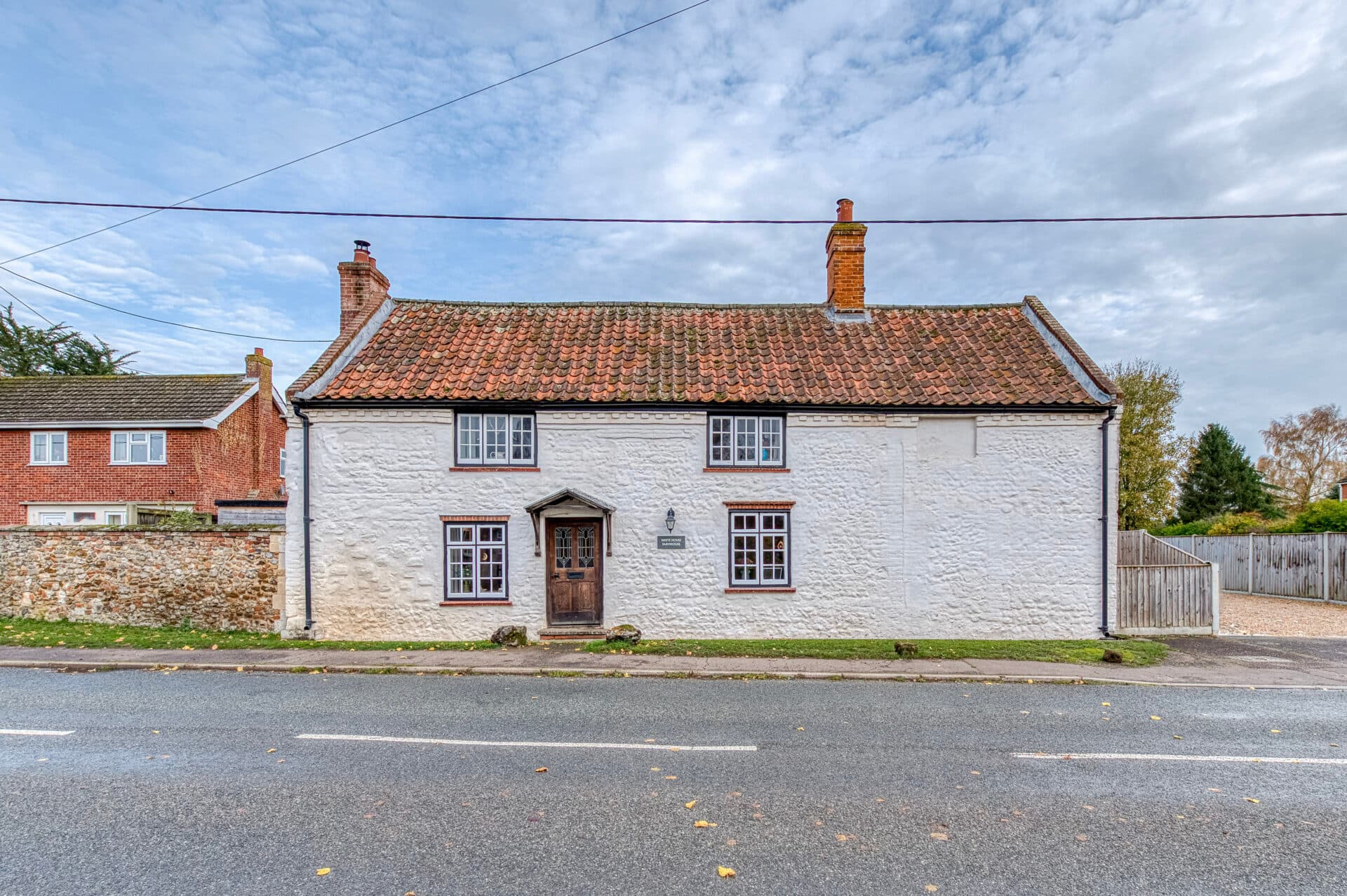
Minors and Brady (M&B) along with their representatives, are not authorised to provide assurances about the property, whether on their own behalf or on behalf of their client. We don’t take responsibility for any statements made in these particulars, which don’t constitute part of any offer or contract. To comply with AML regulations, £52 is charged to each buyer which covers the cost of the digital ID check. It’s recommended to verify leasehold charges provided by the seller through legal representation. All mentioned areas, measurements, and distances are approximate, and the information, including text, photographs, and plans, serves as guidance and may not cover all aspects comprehensively. It shouldn’t be assumed that the property has all necessary planning, building regulations, or other consents. Services, equipment, and facilities haven’t been tested by M&B, and prospective purchasers are advised to verify the information to their satisfaction through inspection or other means.
We tailor every marketing campaign to a customer’s requirements and we have access to quality marketing tools such as professional photography, video walk-throughs, drone video footage, distinctive floorplans which brings a property to life, right off of the screen.
Commanding an elevated position within the prestigious grounds of Coltishall Hall, this remarkable semi-detached home forms part of a distinguished and well-managed residential development. Concealed away in one of Norfolk’s most desirable Broads-edge villages, the property offers a rare fusion of historical character and contemporary luxury, with owners benefiting from a share of the freehold. Framed by beautifully maintained gardens—designed for enjoyment without the maintenance—this property delivers both privacy and a sense of community, all just a short stroll from the River Bure and Coltishall’s charming riverside green.
The Location
Placed in the picturesque village of Coltishall in Norfolk, this charming setting is perfect for residents and visitors alike. Situated on the banks of the River Bure, Coltishall is known as the "Gateway to the Norfolk Broads" and is part of the National Broads Park, making it a haven for nature lovers and boating enthusiasts. The river offers opportunities for boating, fishing, and leisurely walks. Coltishall Common, a local nature reserve, is ideal for picnics and peaceful strolls.
The village centre boasts charming shops, cafes, and traditional pubs, creating a delightful community atmosphere. Despite its rural charm, Coltishall has convenient transport links, including bus services and road connections, ensuring easy access to nearby towns and cities. Just a short drive away from Norwich, residents can enjoy a wide range of amenities and cultural attractions.
Coltishall Hall, Wroxham Road
Inside, the space is nothing short of spectacular. The grand entrance hall sets the tone, featuring coloured leaded glass and a wide stairway that climbs elegantly to the first floor. The heart of the home is the former ballroom—now a breathtaking sitting room—boasting over 27 feet in length and adorned with an original umbrella ceiling, intricately detailed and unique.
An antique fireplace stands as a centrepiece, flanked by deep sash windows and French doors that open onto the side gardens, flooding the space with light and bringing the outside in.
Catering perfectly to both formal dining and relaxed living, the home’s layout is designed for those who appreciate fine proportions and natural flow. The dedicated dining/second sitting room enjoys double-aspect sash windows and views towards the riverside green, while the large, fully fitted kitchen combines practicality with style—featuring bespoke oak cabinetry, tiled surrounds, a high-end Rangemaster cooker, integrated appliances, and ample space to entertain. Just beyond, a separate utility room and practical rear hall add everyday convenience, complemented by a well-appointed cloakroom.
Upstairs, the sense of scale continues. The principal bedroom is palatial, with three shuttered sash windows offering panoramic views over the gardens and beyond. One further double bedroom feature it’s own private en-suite, ideal for guests or family members seeking their own space.
The third and fourth bedroom, bright and versatile, makes for an excellent home office, nursery or reading room. The family bathroom, generously sized, includes a bath and sleek finishes throughout. Every room is thoughtfully designed, with traditional radiators, original sash windows, and ceiling heights that enhance the feeling of openness.
Outside, the home boasts a substantial private garden—lush, secluded, and ideal for outdoor dining, summer lounging, or even light gardening. The wider grounds of Coltishall Hall are a standout feature: lovingly landscaped, seasonally planted, and professionally maintained throughout the year. The property also benefits from two parking spaces, conveniently positioned for easy access without compromising the home’s peaceful setting.
Coltishall Hall is more than a home—it’s a heritage address, a riverside sanctuary and a lifestyle opportunity seldom found, having been lovingly owned and cared for by the same custodians since its transformation from grand hall to distinguished residence.
Agents Note
Sold Leasehold, with a share of freehold
Remaining years on the lease: 998
Connected to all mains services.
Please note there is a service charge on this property - Please enquire with agent for further information.

