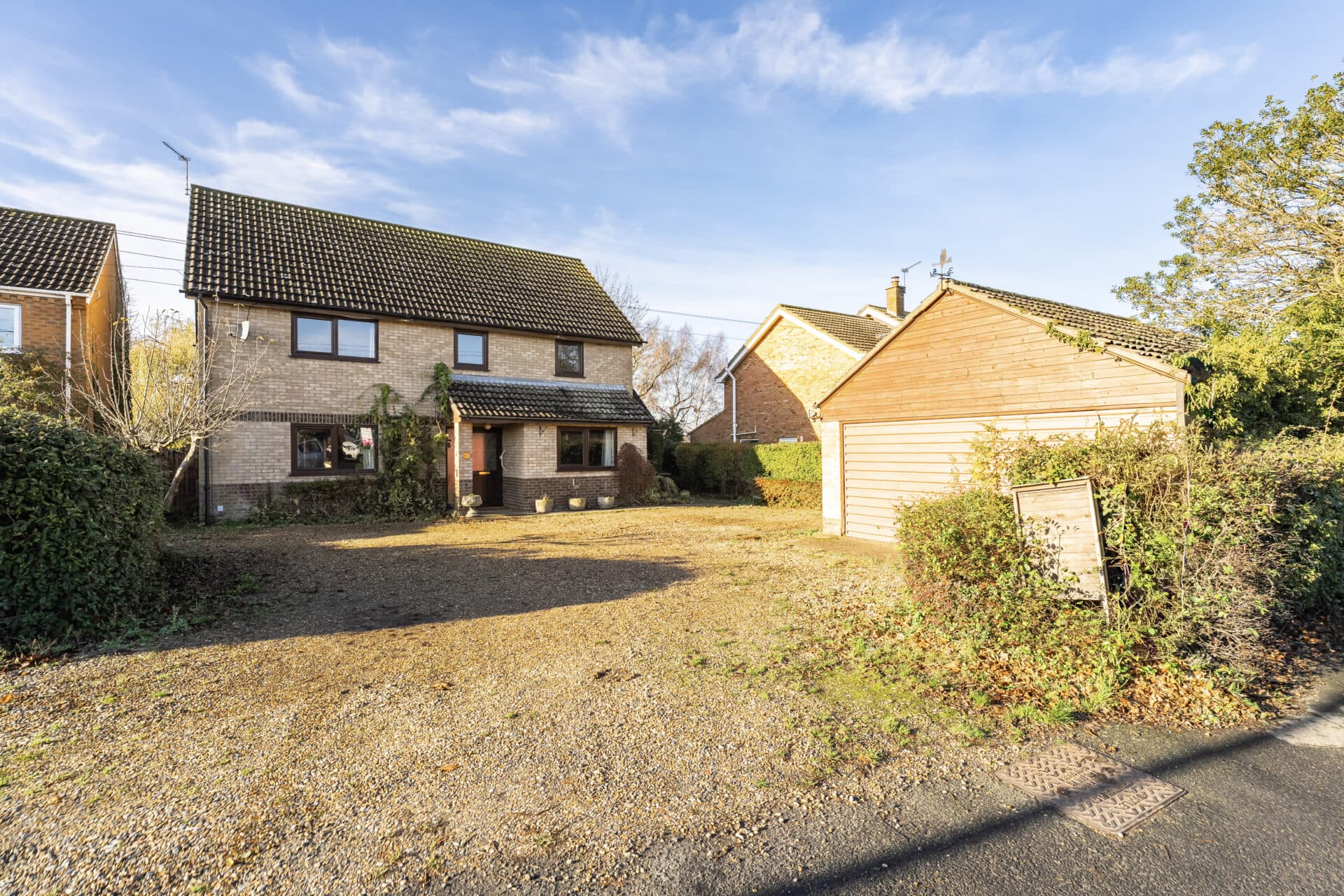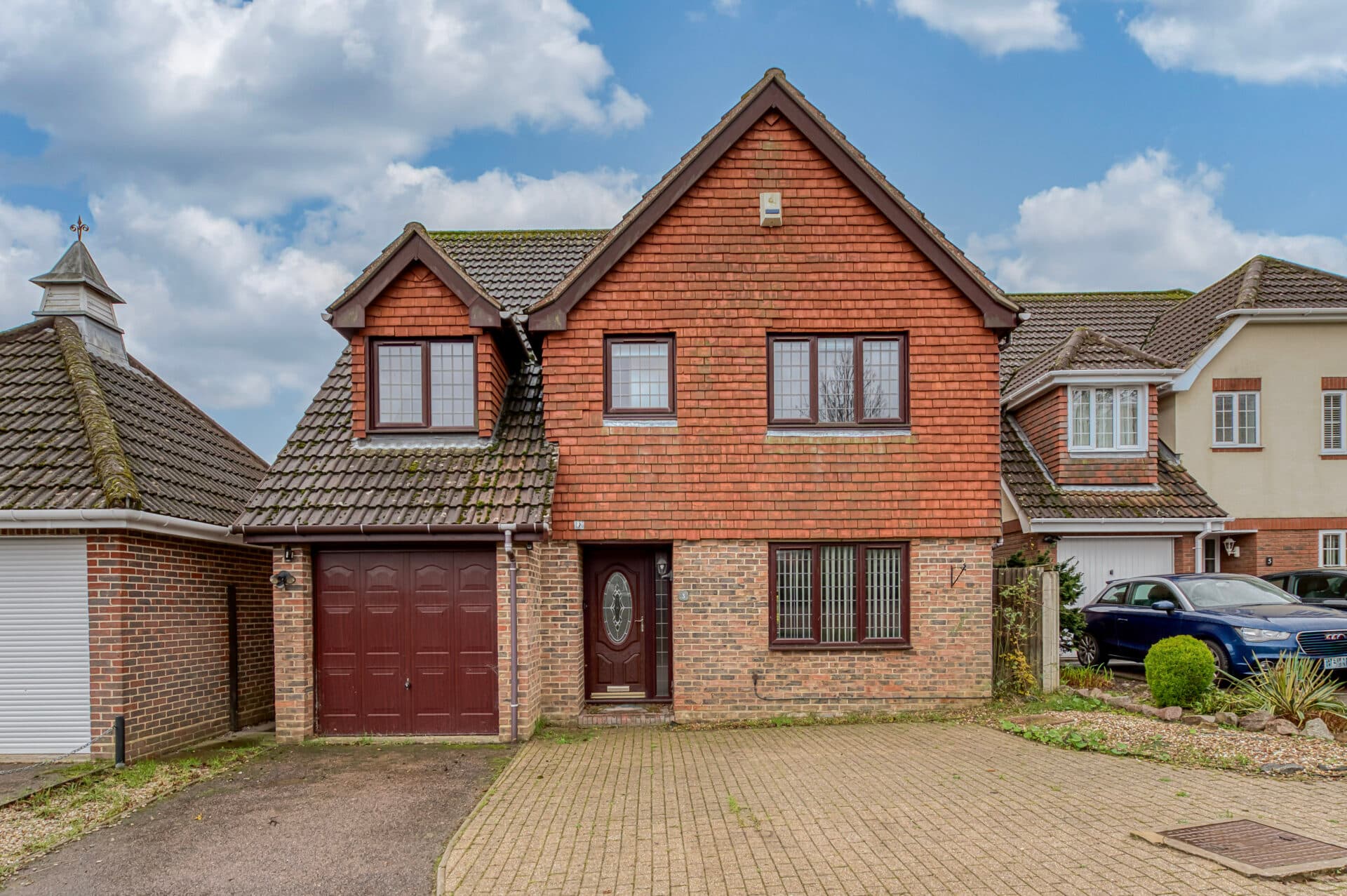
Minors and Brady (M&B) along with their representatives, are not authorised to provide assurances about the property, whether on their own behalf or on behalf of their client. We don’t take responsibility for any statements made in these particulars, which don’t constitute part of any offer or contract. To comply with AML regulations, £52 is charged to each buyer which covers the cost of the digital ID check. It’s recommended to verify leasehold charges provided by the seller through legal representation. All mentioned areas, measurements, and distances are approximate, and the information, including text, photographs, and plans, serves as guidance and may not cover all aspects comprehensively. It shouldn’t be assumed that the property has all necessary planning, building regulations, or other consents. Services, equipment, and facilities haven’t been tested by M&B, and prospective purchasers are advised to verify the information to their satisfaction through inspection or other means.
We tailor every marketing campaign to a customer’s requirements and we have access to quality marketing tools such as professional photography, video walk-throughs, drone video footage, distinctive floorplans which brings a property to life, right off of the screen.
Offering a stylish and versatile layout, this beautifully presented detached family home provides generous accommodation, modern finishes and practical touches throughout. The ground floor features a bay-fronted lounge with a central fireplace, a separate dining room, a striking open-plan kitchen, and a family/garden room with skylights, quality units, and solid wood worktops. Additionally, there is a convenient ground-floor WC and a separate utility room with access to the integral garage. Upstairs, there are four well-sized bedrooms, including a standout principal suite with built-in wardrobes and a contemporary en-suite shower room, alongside a well-appointed family bathroom featuring both a bath and a separate shower. Outside, the home enjoys a generous shingled driveway for ample off-road parking and a private, enclosed rear garden with mature planting and patio space, completing this well-located and highly functional family home.
Location
Located along Yarmouth Road in the desirable village of Ormesby, this property enjoys an excellent setting with easy access to both the Norfolk Broads and the sandy beaches of the east coast. Ormesby offers a range of everyday amenities, including local shops, a primary school, pubs, and eateries, making it ideal for village living with convenience. The nearby A149 provides direct road links to Great Yarmouth, Caister-on-Sea and Norwich, while the surrounding countryside and nature reserves add to the area's outdoor appeal. Residents also benefit from regular bus services running through the village, connecting them to neighbouring towns. The popular Ormesby Broad is just a short walk away and offers scenic walking routes and opportunities for boating. This location suits those seeking a peaceful setting without losing touch with essential services and coastal attractions.
Yarmouth Road, Ormesby
Step into the enclosed porch, offering a convenient welcome space before entering the main hall. Off the hallway, you'll find a well-placed ground-floor WC, adding day-to-day practicality.
From here, move into the generous bay-fronted lounge, a bright and inviting room that enjoys an abundance of natural light. A central fireplace with a floating shelf above creates a cosy focal point, while the bay window provides the perfect nook for reading or relaxing. Carpet flooring, pendant lighting and ample room for furnishings make this a comfortable yet stylish space.
The open-plan kitchen and family/garden room area is a standout feature of the home, ideal for modern family living and entertaining, bringing together style and function with ease. The kitchen is fitted with quality units and solid wood worktops, complemented by a stylish tiled backsplash and wood-effect flooring. Integrated appliances include a twin oven, electric hob and extractor fan, while inset ceiling lighting and twin skylights enhance the contemporary finish. There's ample room for dining and socialising here, with views extending into the light-filled family/garden room.
The family/garden room itself offers great versatility, whether used as a second sitting area, reading spot, or informal dining space, it’s designed to make the most of the natural light with views over the garden and French doors that open out to the rear. Off the kitchen is a separate laundry room with matching units, plumbing for a washing machine and access to the integral garage, a practical and functional addition for everyday use.
Completing the ground floor is a further reception room, currently set up as a dining room but easily adaptable to suit your needs.
Upstairs, the first-floor landing leads to four well-proportioned bedrooms, each filled with natural light and laid with soft carpet flooring. The principal bedroom enjoys a double aspect and is finished with built-in sliding wardrobes and stylish wallpaper. It also benefits from its own contemporary en suite shower room. The remaining bedrooms are equally versatile and well-sized, making ideal spaces for children, guests or home working.
A beautifully presented family bathroom serves the rest of the accommodation, featuring both a bath and separate glass-enclosed shower, with white marble-effect detailing adding a modern and elegant touch.
Outside, the rear garden is fully enclosed and offers a sense of privacy and calm, surrounded by mature planting and trees. A paved patio area provides a lovely spot for outdoor seating or dining, and the garden also features fruit trees and raised beds, with potential to create a vegetable patch or further landscaped sections.
At the front, a generous shingled driveway and garden area framed by established greenery offers ample off-road parking, along with access to the integral garage via a side door.
Agents notes
We understand that the property will be sold freehold, connected to main services water, electricity and drainage.
Heating system- Oil Central Heating
Council Tax Band- E


