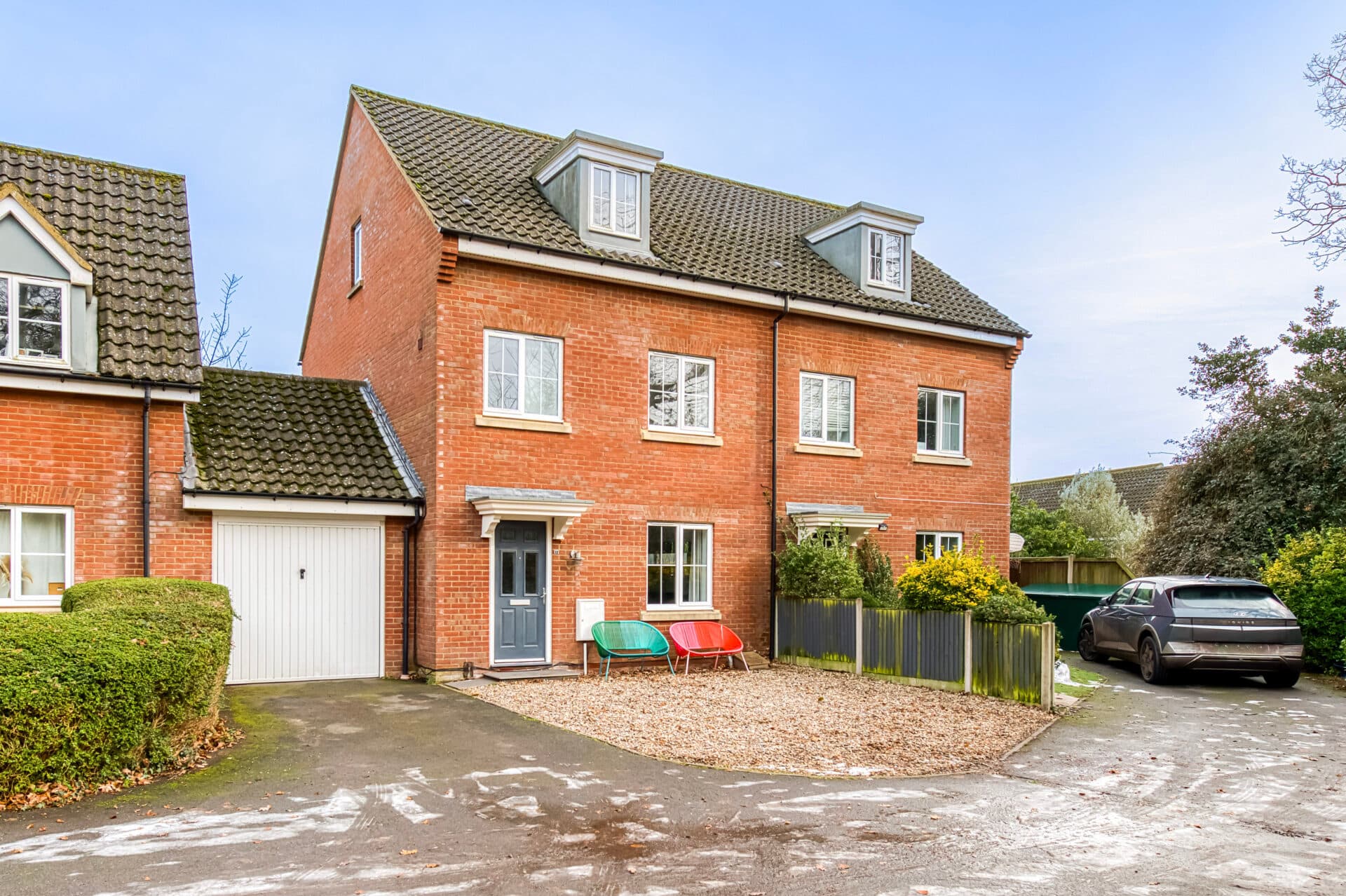
Minors and Brady (M&B) along with their representatives, are not authorised to provide assurances about the property, whether on their own behalf or on behalf of their client. We don’t take responsibility for any statements made in these particulars, which don’t constitute part of any offer or contract. To comply with AML regulations, £52 is charged to each buyer which covers the cost of the digital ID check. It’s recommended to verify leasehold charges provided by the seller through legal representation. All mentioned areas, measurements, and distances are approximate, and the information, including text, photographs, and plans, serves as guidance and may not cover all aspects comprehensively. It shouldn’t be assumed that the property has all necessary planning, building regulations, or other consents. Services, equipment, and facilities haven’t been tested by M&B, and prospective purchasers are advised to verify the information to their satisfaction through inspection or other means.
We tailor every marketing campaign to a customer’s requirements and we have access to quality marketing tools such as professional photography, video walk-throughs, drone video footage, distinctive floorplans which brings a property to life, right off of the screen.
Beautifully renovated and immaculately presented, this detached family home in the sought-after suburb of New Costessey offers spacious and flexible living throughout. The property features three generously sized bedrooms with fitted wardrobes, a newly fitted en-suite to the principal, and a stylish family bathroom with twin basins, walk-in shower, and separate bath. The bright open-plan layout brings together a modern kitchen with gloss units and breakfast bar, a dedicated dining area, and a generous lounge featuring an 8.5 kW Heta wood burner and French doors to the garden. A separate study provides the option for a fourth bedroom, while outside, the fully enclosed south-facing garden includes a patio, lawn, electrics to a former summer house site, and a spa pool connection. Further benefits include a driveway, garage, and electric vehicle charging point, making this an ideal home for modern family living.
Location
Arnfield Lane is situated in the popular suburb of New Costessey, to the west of Norwich. Well-regarded for its residential appeal, the area offers excellent access to the University of East Anglia and the Norfolk and Norwich University Hospital, as well as convenient links to the A47 and A11. Residents benefit from a wide selection of local amenities including shops, supermarkets, cafés, schools, and healthcare facilities. Longwater Retail Park is close by, offering a range of major retailers and dining options. With nearby parks and green spaces for recreation, and regular bus routes into Norwich city centre, New Costessey is a well-connected and convenient place to live.
Arnfield Lane, New Costessey
Step inside through the entrance porch, a welcoming space that also serves well as a sun room, ideal for enjoying a morning coffee or providing useful everyday storage. From here, the home opens directly into a generous open-plan living area where the kitchen, dining, and lounge connect to form a bright, sociable space.
The kitchen is sleek and modern, fitted with white gloss units, a stylish tiled splashback, and features a breakfast bar for casual dining, a built-in oven and hob with extractor above, an inset sink and drainer, and plumbing for both a washing machine and dishwasher. Inset ceiling lighting brings a clean, contemporary feel, while the open layout keeps the space feeling connected and airy. Tiled flooring continues from the kitchen into the dining area, creating a unified and practical finish. This light-filled space features ambient pendant lighting and serves as a dedicated dining area, ideal for everyday meals or hosting.
From here, step into the generous lounge, where natural light pours in through French doors and windows. Carpet underfoot adds comfort, and a powerful 8.5 kW Heta wood burner creates a striking focal point and a cosy warmth for the cooler months. Inset ceiling lighting continues the modern finish, while the French doors open directly to the garden, offering a lovely indoor-outdoor feel.
Also on the ground floor is a versatile study, which could easily be used as a fourth bedroom depending on your needs. From the hallway, more French doors lead out to the rear garden, while useful understairs storage adds to the practicality of the layout.
Completing this floor is a contemporary family bathroom, stylishly finished with partial wall tiling, twin basins with integrated storage, a walk-in glass shower enclosure, a separate bath, and inset ceiling lights for a clean, refined look.
Upstairs, you’ll find three well-proportioned bedrooms, all bright and spacious. The principal bedroom stands out with its newly fitted en-suite shower room, featuring a sleek glass shower cubicle and full tiling for a polished finish. Each bedroom benefits from built-in wardrobes, while two of the rooms offer sliding wardrobe doors fitted with acoustic glass for added style and comfort.
The home is fully double glazed throughout.
Outside, the rear garden is a standout feature, fully enclosed, south-facing, and beautifully maintained. A generous lawn area provides space for play and relaxation, while a paved patio offers room for seating and summer dining. There are electrics in place for a potential summer house, along with a spa pool connection already installed, offering exciting potential for outdoor living and entertainment.
To the front, a private driveway allows for off-road parking and leads to an attached brick-built garage, with the additional benefit of an electric vehicle charging point.
Please note, the summer house and spa pool are not included in the sale.
Agents notes
We undesrtand that the property will be sold freehold, connected to all main services.
Heating system- Gas Central Heating
Council Tax Band- D
