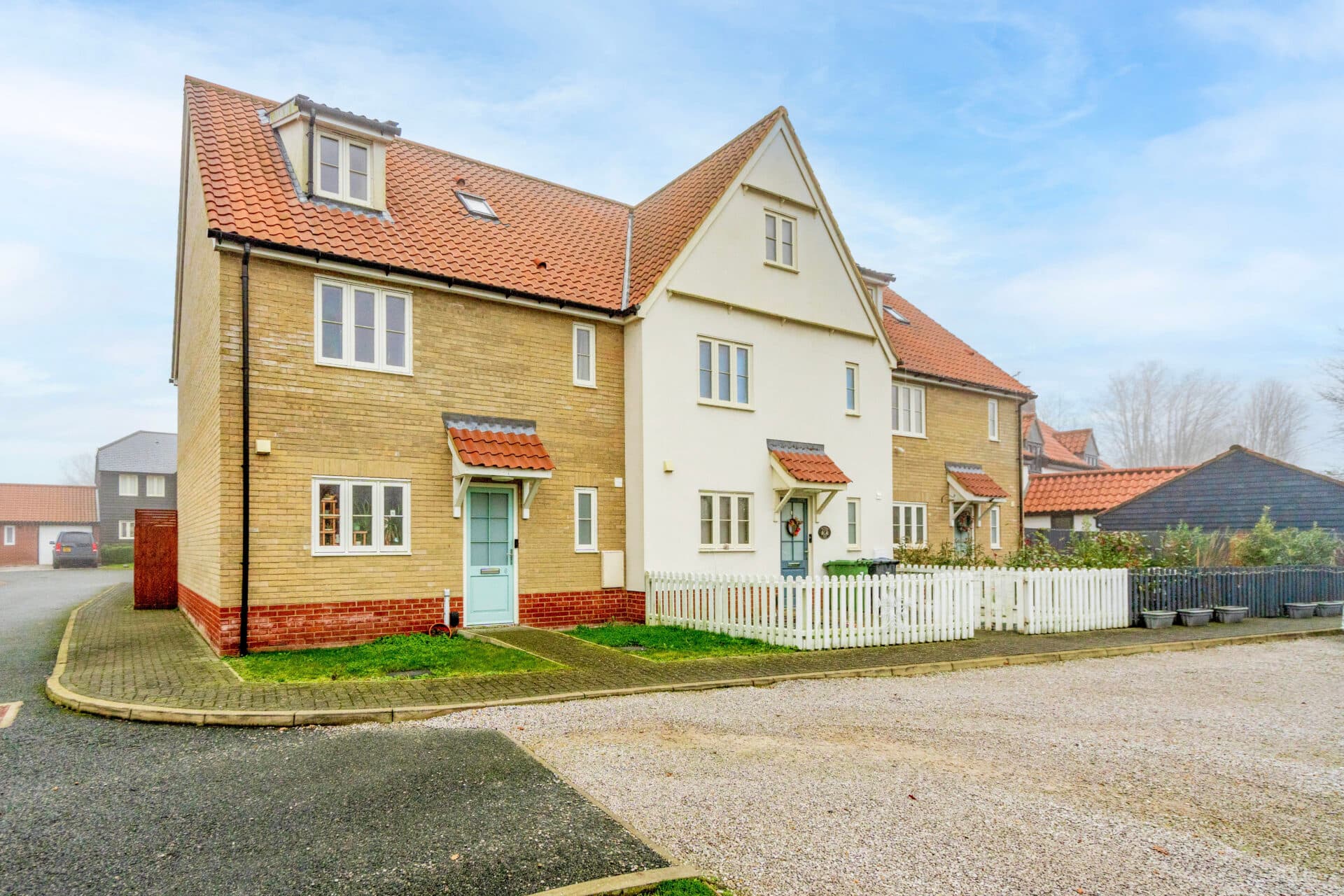
Minors and Brady (M&B) along with their representatives, are not authorised to provide assurances about the property, whether on their own behalf or on behalf of their client. We don’t take responsibility for any statements made in these particulars, which don’t constitute part of any offer or contract. To comply with AML regulations, £52 is charged to each buyer which covers the cost of the digital ID check. It’s recommended to verify leasehold charges provided by the seller through legal representation. All mentioned areas, measurements, and distances are approximate, and the information, including text, photographs, and plans, serves as guidance and may not cover all aspects comprehensively. It shouldn’t be assumed that the property has all necessary planning, building regulations, or other consents. Services, equipment, and facilities haven’t been tested by M&B, and prospective purchasers are advised to verify the information to their satisfaction through inspection or other means.
We tailor every marketing campaign to a customer’s requirements and we have access to quality marketing tools such as professional photography, video walk-throughs, drone video footage, distinctive floorplans which brings a property to life, right off of the screen.
Quietly positioned within an established and well-connected setting, this impressively upgraded three-bedroom home delivers comfort, style and everyday practicality in equal measure. Designed with modern living in mind, the property offers bright, flowing spaces that cater effortlessly to both family life and entertaining. Its balanced layout provides a sense of openness while still retaining clearly defined living areas. Natural light enhances the interiors, creating a warm and welcoming atmosphere throughout. The outdoor space has been carefully arranged to complement the accommodation, offering privacy and versatility. Adding to its convenience, the property includes two allocated parking spaces. With excellent access to both city amenities and coastal escapes, the location further enhances its lifestyle appeal. A superb all-rounder, this home represents a ready-to-enjoy opportunity with long-term appeal.
The Location
Barton Road is located in Badersfield, a small and well-connected village in North Norfolk that offers a peaceful residential setting with convenient access to local amenities. The area benefits from a friendly community atmosphere and lies within easy reach of Coltishall and North Walsham, both offering a range of shops, schools, and services. Norwich city centre is around a 25-minute drive away, providing extensive retail, dining, and transport links, including rail connections to London.
The surrounding countryside and nearby Norfolk Broads provide scenic walking routes and outdoor recreation opportunities, making this a desirable location for those seeking both comfort and accessibility. The nearby market town of Aylsham adds to the appeal with its weekly markets and independent stores. For commuters and families alike, the area offers a great balance between village life and convenient access to key routes across Norfolk.
Barton Road, Badersfield
This beautifully enhanced three-bedroom home offers stylish, move-in-ready accommodation in a well-regarded and established setting. Ideal as a family residence or a smart investment purchase, the property has been thoughtfully improved to create a comfortable and contemporary living space, all within approximately ten miles of the vibrant city of Norwich and less than twenty minutes from the stunning Norfolk coastline. The property also benefits from two allocated parking spaces, adding convenience for residents and visitors alike.
Approached via a neat pathway to the front, the home enjoys attractive kerb appeal and a welcoming first impression. A side access leads through to a fully enclosed rear garden, providing a secure and private outdoor retreat. Carefully arranged to maximise usability, the garden offers the perfect balance of relaxation and practicality, ideal for entertaining, family time, or simply unwinding outdoors.
Inside, the property opens into a bright and inviting entrance hallway, setting the tone for the well-presented interiors throughout. The lounge provides a comfortable space to relax, while the modern kitchen diner forms the heart of the home, a sociable and stylish area designed for everyday living. Double doors open directly onto the rear terrace, creating a seamless connection between indoor and outdoor spaces and allowing natural light to pour in.
Upstairs, three well-proportioned bedrooms provide flexible accommodation for families, guests, or home working, all served by a contemporary family shower room finished to a good standard.
The property forms part of the popular Badersfield community, an area with a distinctive heritage linked to the former RAF Coltishall. Once home to service families connected to the legendary flying base of Sir Douglas Bader, the neighbourhood has evolved into a sought-after residential location following the station’s closure in 2006. Today, homes here are recognised for their solid build quality, generous layouts, and strong appeal to both homeowners and investors alike.
Agents Note
This property will be sold freehold and connected to mains water, electricity, gas and drainage.
Maintenance: £769 paid annually.
