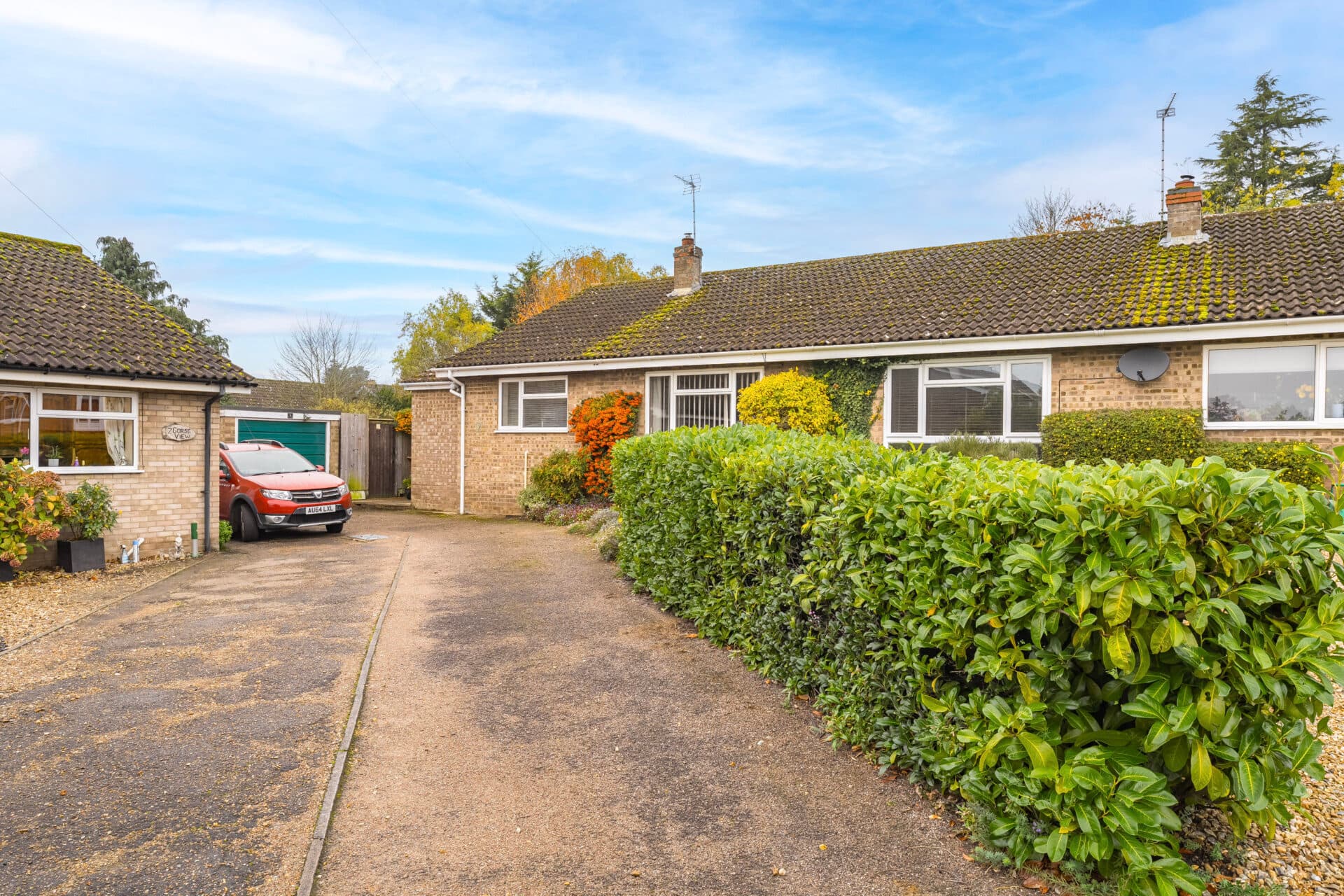
Minors and Brady (M&B) along with their representatives, are not authorised to provide assurances about the property, whether on their own behalf or on behalf of their client. We don’t take responsibility for any statements made in these particulars, which don’t constitute part of any offer or contract. To comply with AML regulations, £52 is charged to each buyer which covers the cost of the digital ID check. It’s recommended to verify leasehold charges provided by the seller through legal representation. All mentioned areas, measurements, and distances are approximate, and the information, including text, photographs, and plans, serves as guidance and may not cover all aspects comprehensively. It shouldn’t be assumed that the property has all necessary planning, building regulations, or other consents. Services, equipment, and facilities haven’t been tested by M&B, and prospective purchasers are advised to verify the information to their satisfaction through inspection or other means.
We tailor every marketing campaign to a customer’s requirements and we have access to quality marketing tools such as professional photography, video walk-throughs, drone video footage, distinctive floorplans which brings a property to life, right off of the screen.
Enjoy relaxed, single-level living in the heart of Acle. This detached bungalow sits on a substantial plot, offering plenty of scope to create your ideal home. Inside, you’ll find three double bedrooms, a bright and welcoming sitting room with a traditional fireplace, and a kitchen ready for your personal touch. Outside, the expansive, private garden provides an excellent space for leisure or entertaining, while the driveway, carport, and garage offer ample parking and storage. Perfect for downsizers, those looking for a renovation project, or anyone seeking a home with space, charm, and real potential.
Location
Charles Close is a quiet residential cul-de-sac located in the heart of Acle, a historic market town in Norfolk. The street enjoys a peaceful setting while remaining within easy reach of the town’s amenities. Local shops, including a convenience store, bakery, and pharmacy, are just a short walk away, alongside traditional pubs, cafés, and a small selection of independent retailers. Families benefit from nearby schools, such as Acle St Edmund’s Church of England Primary School and Acle Academy, offering education from early years through secondary levels.
Healthcare needs are well-catered for with the Acle Medical Centre, dental practices, and opticians all within the town. For transport, Charles Close is conveniently positioned close to Acle railway station, providing direct services to Norwich and Great Yarmouth, while regular bus routes connect residents to neighboring villages. The nearby A47 offers easy road access to Norwich and the broader Norfolk region, combining rural charm with excellent connectivity.
Charles Close
Step into a welcoming entrance hall that immediately conveys a sense of light and space, guiding you into the heart of the home. The kitchen is thoughtfully equipped with base cabinetry, a freestanding oven, space for a fridge/freezer, and under-counter areas ideal for additional appliances, providing both practicality and potential for personalisation.
The spacious sitting room becomes the centrepiece of daily life, featuring a traditional fireplace that adds warmth and character. Large sliding doors invite the outdoors in, creating a seamless flow for relaxing with family or entertaining friends.
Accommodation comprises three generous double bedrooms, complemented by a bathroom and a separate WC, all designed to offer comfort and convenience.
Outside, the property offers a private, expansive garden, predominantly laid to lawn and bordered by mature hedging, offering a peaceful haven for outdoor activities or simply enjoying the fresh air. A driveway provides ample off-road parking and leads down to a carport and garage, ensuring plenty of space for vehicles and storage.
Agents note
Freehold
Some images used in this listing have been AI staged to illustrate potential furnishing and layout options. We recommend arranging a viewing to assess the space and features in person.
