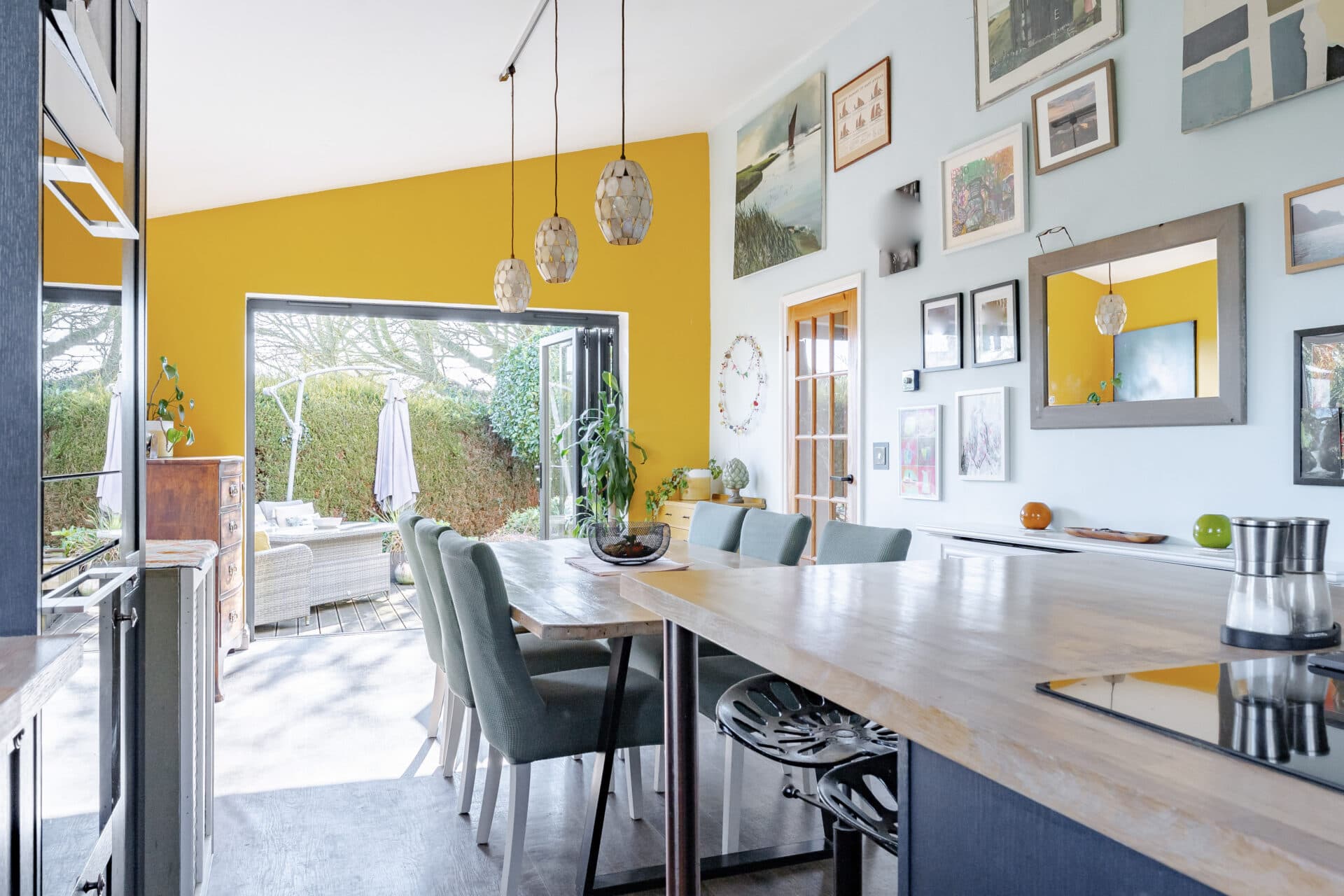
We tailor every marketing campaign to a customer’s requirements and we have access to quality marketing tools such as professional photography, video walk-throughs, drone video footage, distinctive floorplans which brings a property to life, right off of the screen.
Guide Price £325,000 - £350,000 Designed for comfortable, flexible living in one of Hellesdon’s peaceful cul-de-sacs, this chain-free detached residence is a rare find. Offering approximately 1,521 sq. ft. (stms) of well-balanced accommodation, it’s an ideal setting for growing families or those seeking multi-generational living. Highlights include a spacious sitting room, an open-plan kitchen/dining area, a bright conservatory, and a self-contained annex with its own entrance—perfect for guests or independent family members. With three further bedrooms, a modern family bathroom, a private rear garden, and two driveways for convenient off-road parking, this home delivers both practicality and lifestyle in equal measure.
Location
Clovelly Drive is a quiet residential street situated in the sought-after suburb of Hellesdon, approximately four miles northwest of Norwich city centre. Within easy reach are several local shops and services, including small convenience stores, takeaways, and a pharmacy. A short drive away on Drayton High Road you'll find larger supermarkets such as Asda and Aldi, alongside a range of retail outlets, cafés, and bakeries. Nearby Sweet Briar Retail Park also provides access to high street names and home improvement stores, while Norwich city centre offers an extensive range of shops, restaurants, and cultural attractions.
The area benefits from a selection of well-regarded schools. Primary options include Kinsale Infant and Junior Schools, both within a short distance, and for secondary education, Hellesdon High School is nearby and serves as a popular choice for local families. There are also several nurseries and pre-schools in the surrounding area, making Clovelly Drive particularly well-suited to those with young children.
Transport links from Clovelly Drive are excellent. The area is served by regular bus routes connecting Hellesdon to the city centre, the University of East Anglia (UEA), and Norwich Railway Station, which offers direct services to London Liverpool Street, Cambridge, and coastal towns. Norwich International Airport is just a few minutes' drive away, ideal for domestic and short-haul travel. Road access is straightforward, with convenient links to the A140, A1270 (Broadland Northway/NDR), and A47 bypass routes.
Clovelly Drive
As you approach, you'll notice the property’s quiet setting and generous frontage, with two separate driveways providing ample off-road parking for both the main residence and the self-contained annex. Down the side of the residence is a large workshop/shed, suitable for storing tools, garden equipment or seasonal belongings. Stepping inside, a sheltered porch leads into a welcoming entrance hall, where natural light and warm tones create an immediate sense of home. A convenient ground floor WC sits off the hallway—ideal for guests and everyday family use.
The heart of the home is a bright and generously proportioned sitting room, perfect for both relaxing evenings and hosting friends and family. Sliding internal doors seamlessly connect this space to the open-plan kitchen/dining room, creating a sociable layout that encourages conversation and connection. The kitchen is thoughtfully equipped with quality cabinetry, an integrated oven, an induction hob, an integrated fridge, dishwasher, and a breakfast bar, making it as functional as it is welcoming. A separate utility room offers additional space for laundry and storage, currently with a tall freestanding freezer, keeping the main living areas clutter-free.
From the dining area, doors open into a light-filled conservatory, adding a versatile extension of the living space with year-round views of the garden—a perfect spot for reading, working from home, or simply unwinding in natural light.
One of the standout features of this home is the self-contained annex—a rare and valuable addition that brings flexibility for a home office/studio, multi-generational living, guest accommodation, or even rental potential. It has its own private entrance hall, a comfortable double bedroom, and a private wet room, with French doors at the rear opening onto the garden.
Upstairs, the main house offers three well-proportioned bedrooms and a contemporary family bathroom, making it ideal for growing families or those needing space to work from home.
Outside, the private rear garden has been carefully maintained and is designed for easy enjoyment. A decked terrace provides the perfect setting for al fresco dining or summer barbecues, with a well-maintained lawn and hedges around the borders for seclusion.
With its peaceful location, spacious layout, and thoughtful additions, this property represents a lifestyle of comfort, privacy, and practicality, just waiting for the next family to call it home.
Agents note
Freehold
The contents within this image have been added digitally for illustrative purposes only and do not reflect the current physical state of the property.
