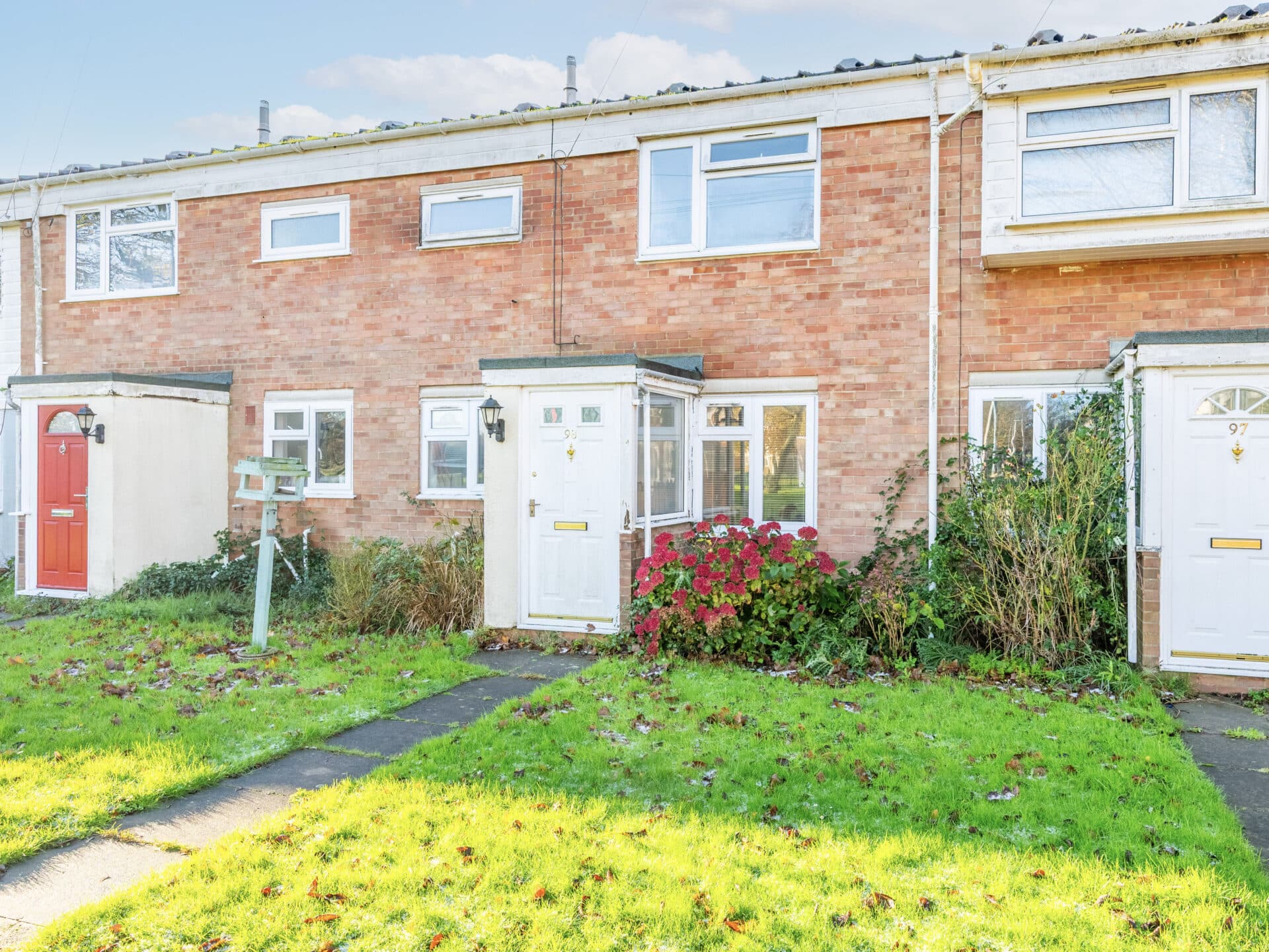
Minors and Brady (M&B) along with their representatives, are not authorised to provide assurances about the property, whether on their own behalf or on behalf of their client. We don’t take responsibility for any statements made in these particulars, which don’t constitute part of any offer or contract. To comply with AML regulations, £52 is charged to each buyer which covers the cost of the digital ID check. It’s recommended to verify leasehold charges provided by the seller through legal representation. All mentioned areas, measurements, and distances are approximate, and the information, including text, photographs, and plans, serves as guidance and may not cover all aspects comprehensively. It shouldn’t be assumed that the property has all necessary planning, building regulations, or other consents. Services, equipment, and facilities haven’t been tested by M&B, and prospective purchasers are advised to verify the information to their satisfaction through inspection or other means.
We tailor every marketing campaign to a customer’s requirements and we have access to quality marketing tools such as professional photography, video walk-throughs, drone video footage, distinctive floorplans which brings a property to life, right off of the screen.
Guide Price : £200,000 - £210,000. Set within a friendly residential area, this end-terraced townhouse offers spacious and thoughtfully designed living over three floors, perfect for modern family life. Boasting three generous bedrooms, including a top-floor master with built-in storage and a private en-suite, the home combines comfort with practical style. The bright lounge/diner opens seamlessly to a secure, enclosed garden—an ideal space for children to play or for entertaining loved ones. A sleek, modern kitchen with space for appliances makes daily living effortless, while additional features like a handy ground floor WC and family bathroom add convenience. Outside, the front garden, tandem driveway, and generous garage provide ample parking and storage options. With easy access to Watton’s excellent amenities, schools, and countryside walks nearby, this home beautifully balances relaxed rural living with everyday practicality.
The Location
Watton benefits from an excellent location just 14.5 miles from Thetford, famed for its scenic rural walks and expansive forest trails, ideal for outdoor enthusiasts. The bustling city of Norwich lies approximately 25 miles away, offering a wide array of shopping, cultural attractions, and excellent transport connections to surrounding towns and cities.
Within Watton, residents enjoy convenient access to essential amenities including Lidl and Tesco supermarkets, a variety of shops, pubs, restaurants, schools for all ages, and a well-served doctor's surgery.
The nearby market town of Dereham is also within easy reach, providing further shopping and leisure options. Surrounded by Norfolk’s stunning countryside, Watton combines the charm of rural living with all the practical conveniences a family needs.
Field Maple Road, Watton
Situated within a peaceful residential development and overlooking a delightful green space, this charming end-terraced townhouse offers spacious and well-appointed accommodation across three floors—perfectly suited to family life. The home boasts three generous bedrooms spread over the upper two floors, with the top-floor master bedroom enjoying the added benefits of built-in storage and a private en-suite shower room.
The heart of the home is the bright and welcoming lounge/diner, which opens directly onto the garden, creating an ideal space for family gatherings and entertaining friends. Adjacent to this is a modern, well-equipped kitchen featuring space for appliances, designed for easy meal preparation and everyday living.
On the ground floor, you’ll find a handy WC for convenience, while the first floor hosts a family bathroom complete with an overhead shower—offering practicality for busy mornings. The property benefits from gas central heating via a combi boiler and double glazing throughout, ensuring comfort all year round.
Outside, families will appreciate the secure enclosed rear garden, a wonderful space for children to play safely or for outdoor dining during warmer months. The front of the property is attractively laid with shrubs, and the driveway provides tandem off-road parking with direct access to a sizeable single garage equipped with light, power, and an electric up-and-over door.
Located just a short distance from Watton town centre, this home offers convenient access to local amenities, schools, and major road links, making it an ideal choice for families seeking a comfortable, practical, and welcoming place to call home.
Agents Note
Sold Freehold
Connected to all mains services.
