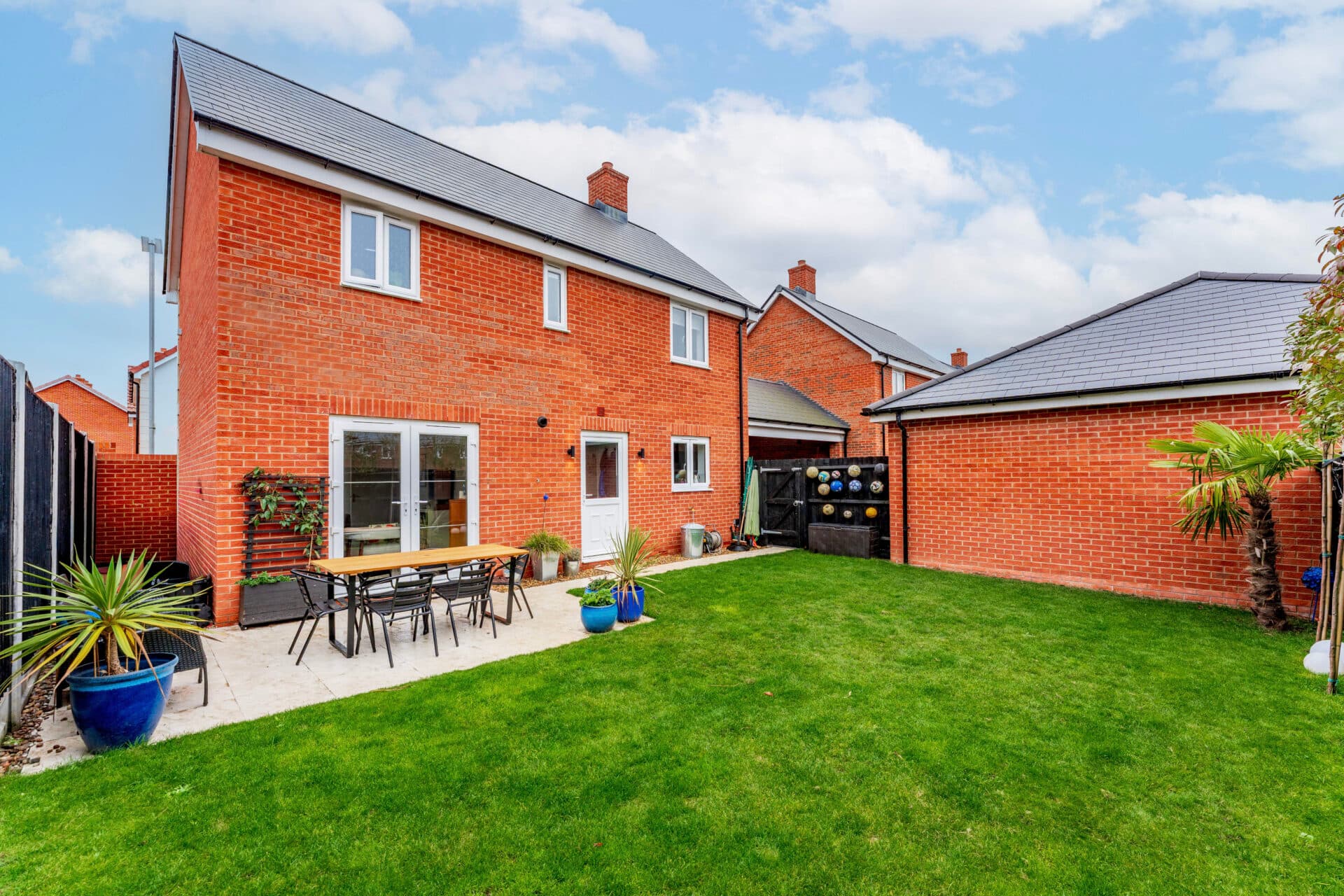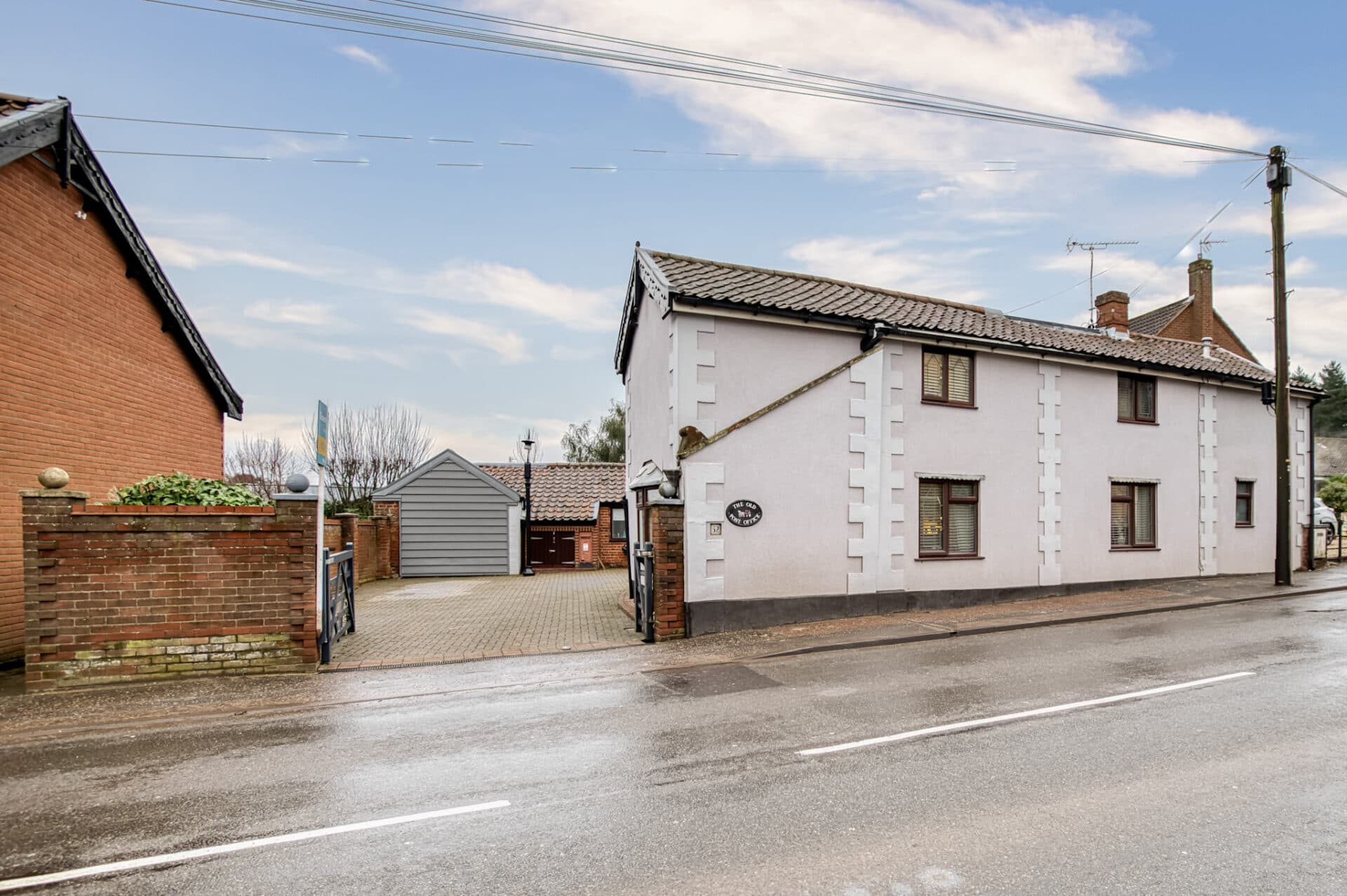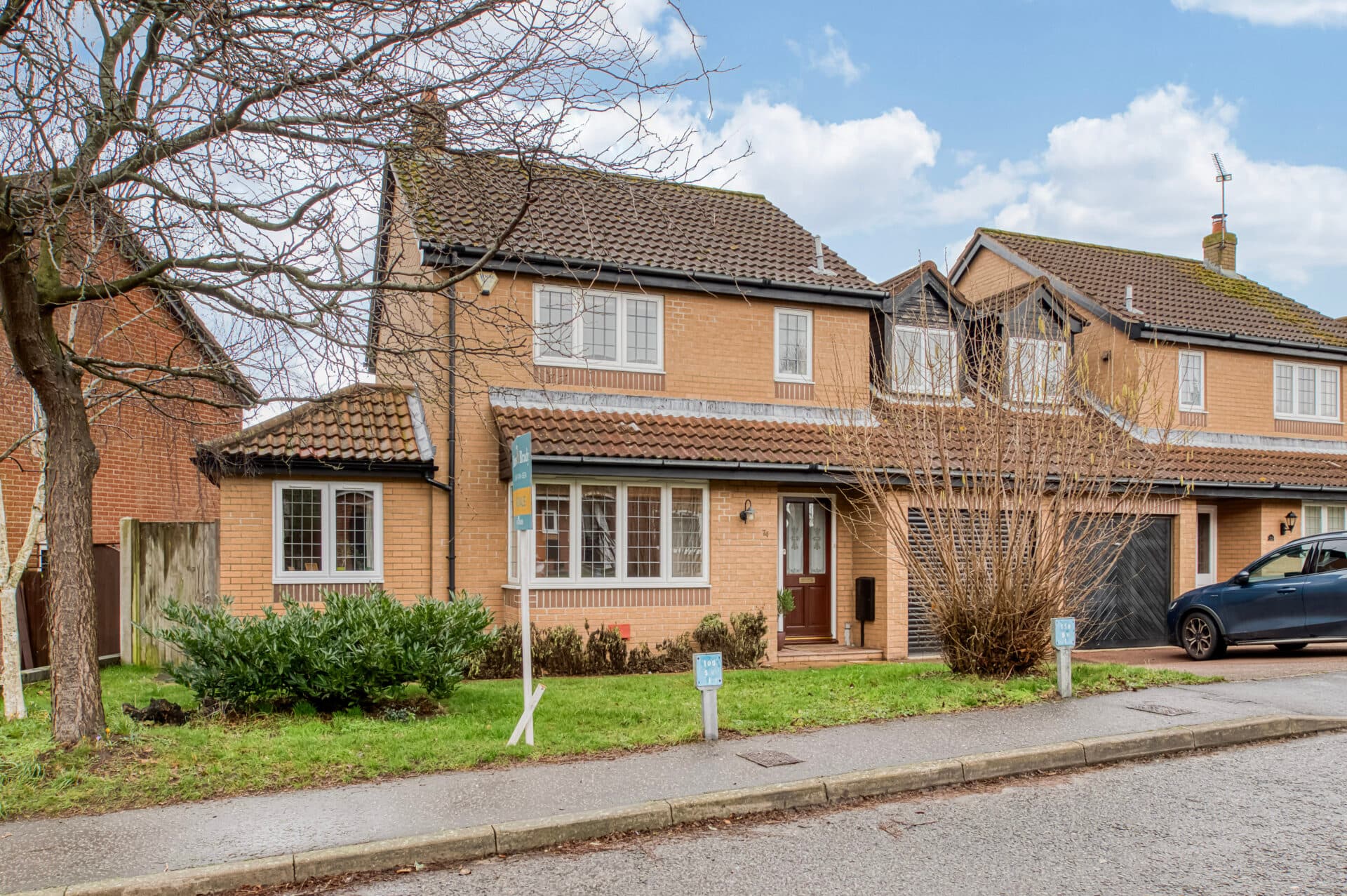
Minors and Brady (M&B) along with their representatives, are not authorised to provide assurances about the property, whether on their own behalf or on behalf of their client. We don’t take responsibility for any statements made in these particulars, which don’t constitute part of any offer or contract. To comply with AML regulations, £52 is charged to each buyer which covers the cost of the digital ID check. It’s recommended to verify leasehold charges provided by the seller through legal representation. All mentioned areas, measurements, and distances are approximate, and the information, including text, photographs, and plans, serves as guidance and may not cover all aspects comprehensively. It shouldn’t be assumed that the property has all necessary planning, building regulations, or other consents. Services, equipment, and facilities haven’t been tested by M&B, and prospective purchasers are advised to verify the information to their satisfaction through inspection or other means.
We tailor every marketing campaign to a customer’s requirements and we have access to quality marketing tools such as professional photography, video walk-throughs, drone video footage, distinctive floorplans which brings a property to life, right off of the screen.
Built within a peaceful cul-de-sac just moments from Mundesley’s picturesque beach, this well-presented three-bedroom detached home offers stylish, low-maintenance living in a sought-after coastal setting. With flexible accommodation, modern interiors, and a beautifully kept garden, the property is ideal for those seeking a permanent residence or a coastal home with everyday comforts and easy access to the sea.
Location
Gunner Close is ideally positioned on the edge of Mundesley, a popular coastal village known for its sandy beach, scenic clifftop walks, and welcoming community atmosphere. The property enjoys a peaceful residential setting while still offering convenient access to everyday amenities including a local supermarket, village shops, a medical centre, and a primary school. The seafront is just a short stroll away, making it easy to enjoy the fresh sea air and coastal views. Excellent transport links to nearby towns such as North Walsham and Cromer further enhance its appeal, making this a sought-after location for both permanent residents and those seeking a second home by the coast.
Gunner Close
Upon arrival, the property immediately captivates with a neatly landscaped frontage, featuring a charming lawned area adorned with young shrubs and a garage flanked by additional parking space. Stepping through the front door into the hallway, guests are greeted by a warm ambience exuded by wooden laminate flooring, decorative coving, and a wall-mounted radiator.
The inviting lounge beckons with abundant natural light streaming through windows, complemented by wood effect laminate flooring, a feature fireplace with a coal effect electric fire, and French doors leading to the rear garden. Nearby, the versatile dining room/bedroom 3 boasts dual aspect windows, while a contemporary shower room offers amenities including a corner shower cubicle.
The heart of the home, the kitchen/breakfast room, impresses with its modern design featuring a full range of base and wall units, granite effect worktops, and a suite of integral appliances including a dual fuel range cooker, dishwasher, and washing machine. Ideal for family gatherings, this space seamlessly integrates with the outdoor patio through a convenient side door.
Ascending the stairs to the first floor, the landing reveals picturesque sea views through double glazed windows, leading to two well-appointed bedrooms with built-in wardrobes and a family bathroom complete with a bath and pedestal wash hand basin.
The rear garden features a manicured lawn and patio area bordered by flower beds, offering a peaceful setting for outdoor enjoyment. A timber shed and deceptively spacious 19ft garage with light and power provide ample storage space, while a further parking space and gate leading to the front garden ensure practical convenience.
Agents Notes
We understand this property will be sold freehold, connected to all main services.
Council tax band - C
Residence belong to a management company with a yearly fee of £100


