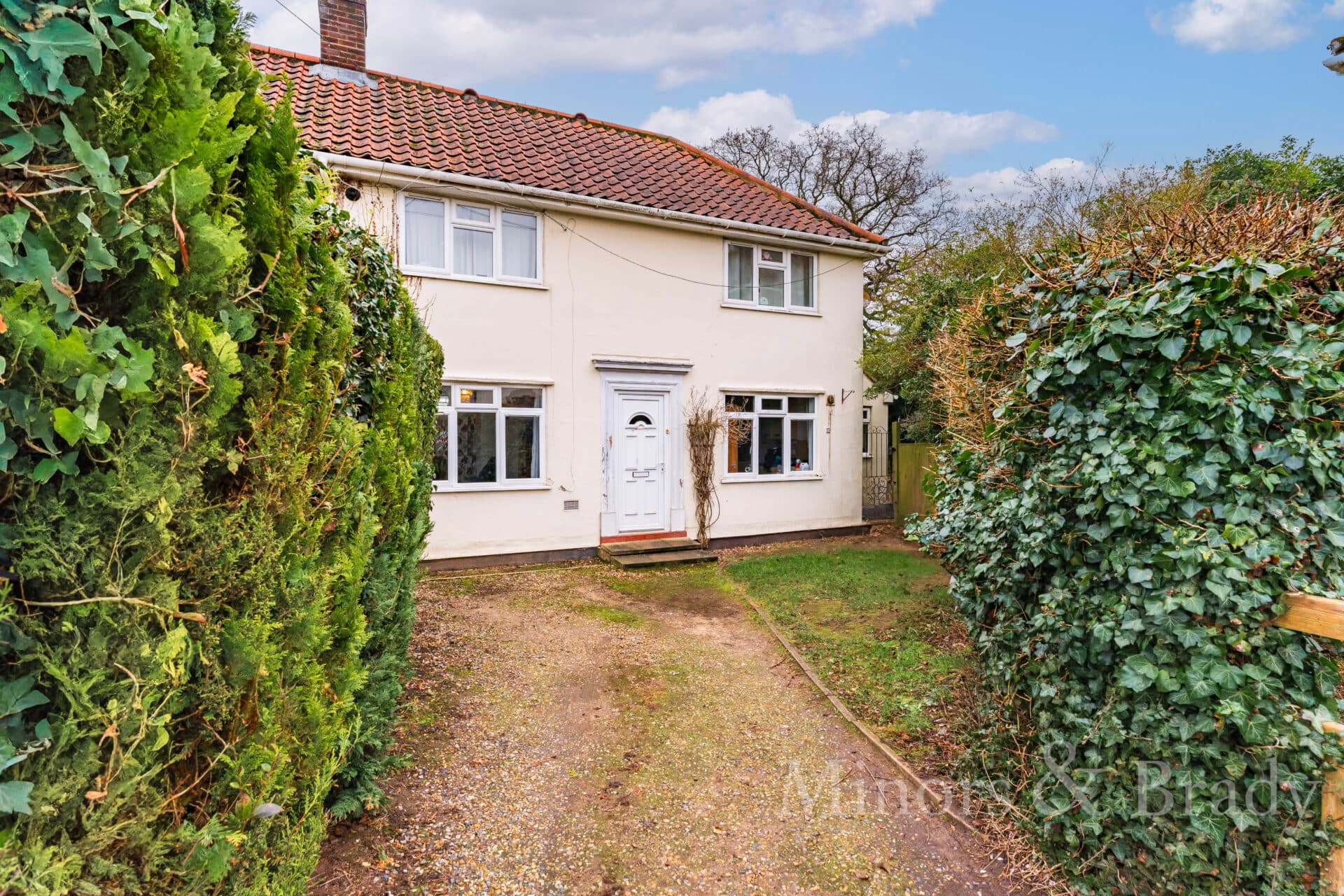
Minors and Brady (M&B) along with their representatives, are not authorised to provide assurances about the property, whether on their own behalf or on behalf of their client. We don’t take responsibility for any statements made in these particulars, which don’t constitute part of any offer or contract. To comply with AML regulations, £52 is charged to each buyer which covers the cost of the digital ID check. It’s recommended to verify leasehold charges provided by the seller through legal representation. All mentioned areas, measurements, and distances are approximate, and the information, including text, photographs, and plans, serves as guidance and may not cover all aspects comprehensively. It shouldn’t be assumed that the property has all necessary planning, building regulations, or other consents. Services, equipment, and facilities haven’t been tested by M&B, and prospective purchasers are advised to verify the information to their satisfaction through inspection or other means.
We tailor every marketing campaign to a customer’s requirements and we have access to quality marketing tools such as professional photography, video walk-throughs, drone video footage, distinctive floorplans which brings a property to life, right off of the screen.
Guide Price £230,000 - £250,000. Set around an open green where daily life feels unhurried and community-focused, this updated and deceptively spacious four-bedroom end-terrace home offers a comfortable and practical lifestyle within the ever-popular Badersfield development. Inside, light-filled living spaces flow easily from room to room, creating a natural setting for both everyday family life and relaxed entertaining, while the private garden provides a welcome retreat for outdoor dining, play or quiet moments. With four well-proportioned bedrooms, a modern family bathroom, off-road parking, a garage and flexible storage options, this is a home that adapts effortlessly to changing needs, making it an ideal choice for first-time buyers, families or investors seeking space, convenience and a well-established neighbourhood.
Location
Ormesby Road lies within the established village of Badersfield, a former RAF Coltishall residential area set approximately 10 miles north-east of Norwich. The village has a practical, close-knit feel, with a small parade of local shops including a convenience store and post office providing for everyday needs. Primary education is available nearby at Coltishall Primary School and Buxton Primary School, while secondary schooling is served by Broadland High School and other schools within the wider Broadland area.
Badersfield is well placed for travel, with regular bus services linking the village to Norwich and surrounding towns, and rail connections available a short drive away at stations such as Worstead and Wroxham. The surrounding area offers open countryside, access towards the Norfolk Broads, and a network of footpaths and green spaces, making it well suited to those who enjoy walking, cycling and an outdoor-led routine, while Norwich remains easily accessible for employment, shopping and cultural facilities.
Ormesby Road
Occupying a desirable position overlooking a green and play area within the sought-after Badersfield development, this updated four-bedroom end-terrace property is a perfect choice for first-time buyers, families, or investors.
A side entrance leads into a welcoming hallway, complemented by a practical cloakroom. The home features two interconnecting reception rooms, including a spacious sitting room with a traditional fireplace, ideal for relaxing evenings, and a dining room that invites effortless entertaining. Both rooms are presented in a light, neutral decor, with oak-effect flooring adding warmth, and the dining room offering lovely views over the rear garden.
The kitchen is thoughtfully designed with contemporary cabinetry, an integrated oven and dishwasher, and a dedicated space for an American-style fridge/freezer, making it as practical as it is stylish.
Upstairs, four bedrooms provide comfort and privacy, all with built-in storage, and one bedroom features a walk-in wardrobe. The family bathroom comprises a modern three-piece suite, including a bathtub with overhead shower, a hand wash basin, and a toilet, combining functionality with style.
The private rear garden is a highlight, with a raised decked terrace perfect for outdoor dining, a lawn for play or relaxation, and a summerhouse creating a versatile seating area/storage. The front garden is well-maintained with a charming picket fence, adding to the property’s inviting appeal.
Additional features include a flexible outbuilding suitable as a utility or storage space, an allocated off-road parking space, and an en-bloc garage for further storage options.
This home offers a perfect balance of space, style, and location, making it a rare opportunity to enjoy a comfortable lifestyle within the ever-popular Badersfield development.
Agents note
Freehold
Gas central heating
