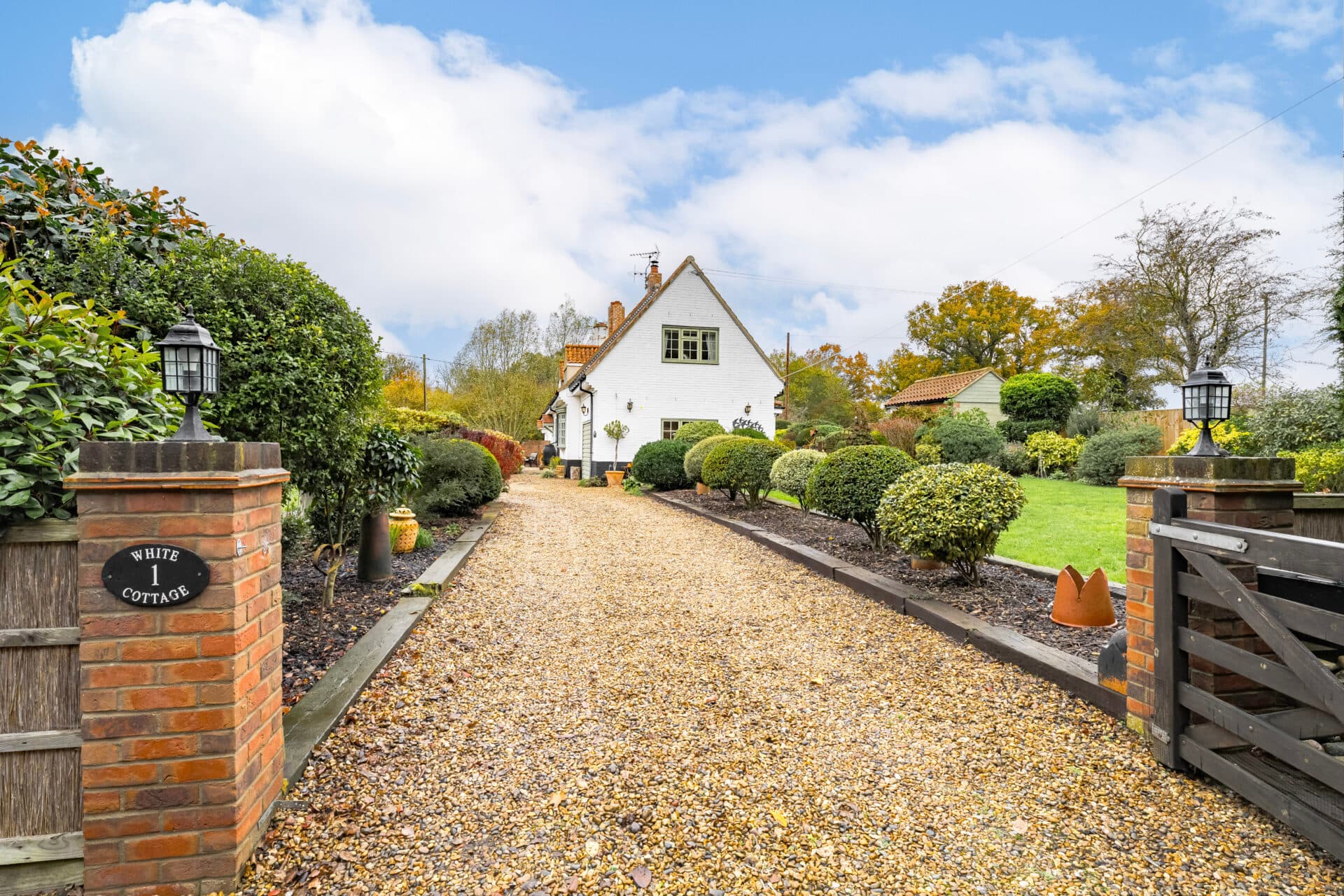
Minors and Brady (M&B) along with their representatives, are not authorised to provide assurances about the property, whether on their own behalf or on behalf of their client. We don’t take responsibility for any statements made in these particulars, which don’t constitute part of any offer or contract. To comply with AML regulations, £52 is charged to each buyer which covers the cost of the digital ID check. It’s recommended to verify leasehold charges provided by the seller through legal representation. All mentioned areas, measurements, and distances are approximate, and the information, including text, photographs, and plans, serves as guidance and may not cover all aspects comprehensively. It shouldn’t be assumed that the property has all necessary planning, building regulations, or other consents. Services, equipment, and facilities haven’t been tested by M&B, and prospective purchasers are advised to verify the information to their satisfaction through inspection or other means.
We tailor every marketing campaign to a customer’s requirements and we have access to quality marketing tools such as professional photography, video walk-throughs, drone video footage, distinctive floorplans which brings a property to life, right off of the screen.
Welcome to this well-presented three-bedroom semi-detached house, perfectly situated in a peaceful cul-de-sac on a corner plot. This home offers modern comfort and practicality, making it an ideal choice for a family. It features a spacious open-plan lounge/diner with a bay window and a charming fireplace, an impressive kitchen extension with a central island and top-quality appliances, and a modern shower room with a walk-in shower. Upstairs, you’ll find three inviting bedrooms, two of which are generously sized doubles with built-in cupboards and a stylish family bathroom. Outside, there is a spacious landscaped rear garden, perfect for outdoor living, with off-road parking for three vehicles and double gates leading to the rear. This home is an ideal family property, providing style, functionality, and comfort.
Location
Preston Close is a charming location in Wroxham, located on the edge of the Broads, offering a peaceful atmosphere with easy access to local amenities. The village is well-known for its picturesque surroundings, with beautiful riverside views and plenty of outdoor activities such as boating and walking along scenic paths. Wroxham provides a good range of shops, cafes, and restaurants, offering everything needed for day-to-day life. Its excellent transport links to Norwich and beyond make it a sought-after location for those looking for both quiet living and convenience.
Preston Close, Wroxham
Upon entry through the welcoming hall, a convenient storage cupboard sets the tone for the thoughtful design prevalent throughout the property.
The spacious open-plan lounge/diner beckons with its abundant natural light streaming through the bay window. The light fills the room's exquisite features, including a charming fireplace and bespoke fitted bookshelves, providing a practical and aesthetic space for relaxation and entertainment.
The impressive kitchen extension is the real highlight of the home, offering everything you need for practicality and functionality. With a central island, breakfast bar, double Belfast sink, and top-quality appliances like a Rangemaster-style oven and an integrated dishwasher, it’s a space that works perfectly for everyday use. French doors open out to the garden, creating a smooth transition between the indoor and outdoor spaces.
The modern shower room suite comprises a walk-in shower with a rainfall showerhead, tiled floors, and part-tiled walls, creating a clean and fresh space.
Ascending to the upper level, a landing cupboard grants additional storage while leading to three inviting bedrooms, two of which are generously proportioned doubles with built-in cupboards.
The family bathroom, complete with a panelled bath and overhead rainfall shower, exudes contemporary elegance with its tiled floors and part tiled walls, providing a perefct space for relaxation.
Outside, the rear of the property boasts a spacious, landscaped garden, perfect for outdoor living and entertaining. It includes a patio seating area, ideal for enjoying meals or relaxing in the fresh air. There’s also a wood store and a garden shed, providing convenient storage for tools and outdoor equipment.
To the front, there is ample off-road parking with double gates leading to the rear of the property.
Agents notes
We understand that the property will be sold freehold, connected to all mains services.
Heating system- Gas Central Heating and Combi Boiler
Council Tax Band- C
