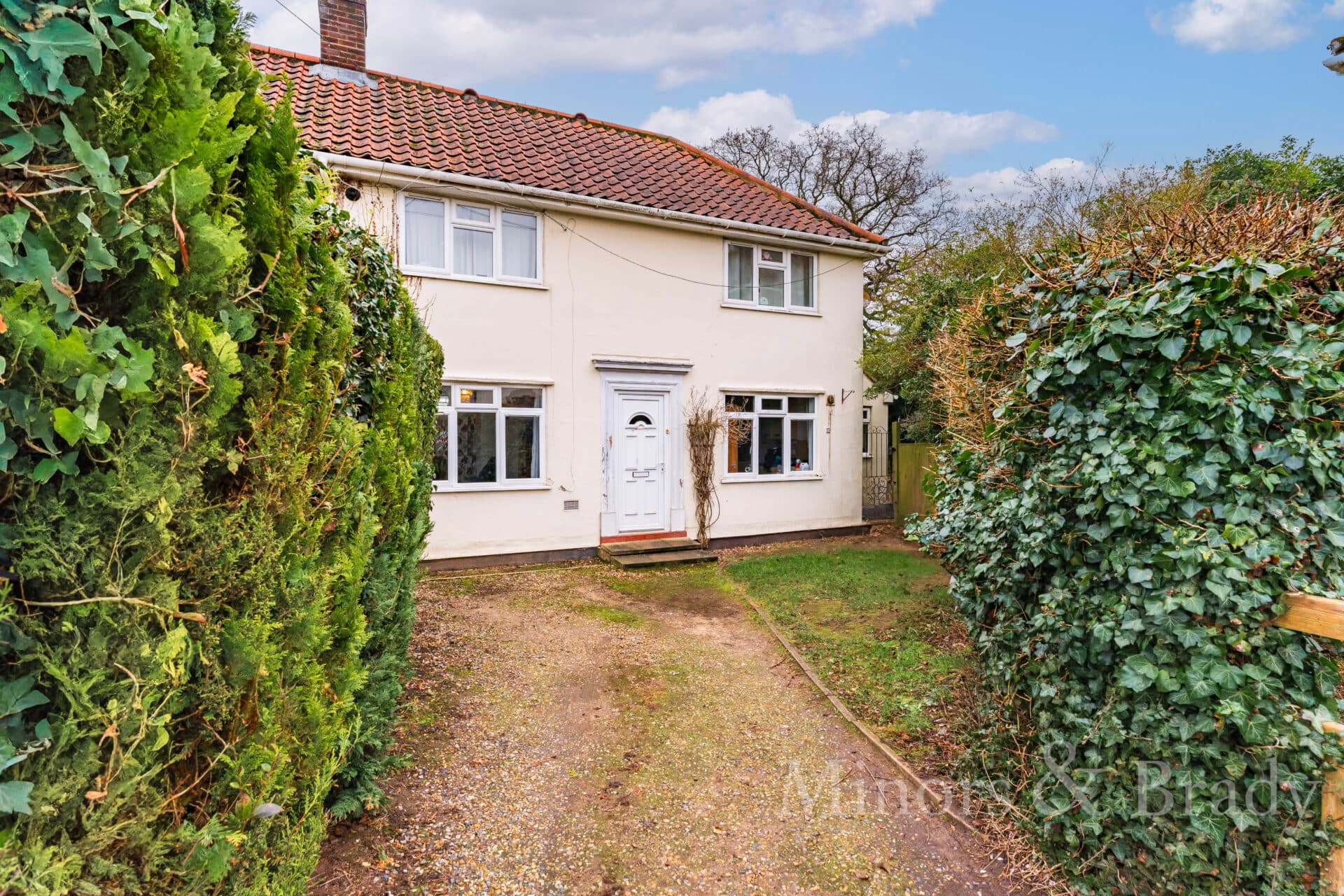
Minors and Brady (M&B) along with their representatives, are not authorised to provide assurances about the property, whether on their own behalf or on behalf of their client. We don’t take responsibility for any statements made in these particulars, which don’t constitute part of any offer or contract. To comply with AML regulations, £52 is charged to each buyer which covers the cost of the digital ID check. It’s recommended to verify leasehold charges provided by the seller through legal representation. All mentioned areas, measurements, and distances are approximate, and the information, including text, photographs, and plans, serves as guidance and may not cover all aspects comprehensively. It shouldn’t be assumed that the property has all necessary planning, building regulations, or other consents. Services, equipment, and facilities haven’t been tested by M&B, and prospective purchasers are advised to verify the information to their satisfaction through inspection or other means.
We tailor every marketing campaign to a customer’s requirements and we have access to quality marketing tools such as professional photography, video walk-throughs, drone video footage, distinctive floorplans which brings a property to life, right off of the screen.
Guide Price: £250,000-£260,000. Set in the coastal town of Great Yarmouth, this three-storey home blends modern living with a sense of space and light. High ceilings and a bay window bring a welcoming openness to the sitting and dining area, while the kitchen opens onto a south/west-facing garden, creating a seamless connection between indoors and outdoors. Four generous bedrooms offer privacy and comfort, and the family bathroom provides a calm, contemporary retreat. Outside, the garden and outbuilding offer space to relax, work, or pursue hobbies, while the driveway with an EV charging point adds practical ease. This is a home designed to adapt to family life, where everyday moments and gatherings feel effortless.
Location
Southtown Road is situated in the southern part of Great Yarmouth, providing a residential setting that balances accessibility with a quieter, more suburban feel. Local amenities are within easy reach: small convenience stores, a post office, and a selection of cafés and takeaway outlets serve everyday needs, while larger supermarkets are a short drive or walk away. Families benefit from proximity to several schools, including Southtown Primary School and Great Yarmouth Charter Academy, both reachable within a few minutes by car or on foot.
Transport links are straightforward: the town centre is accessible via local bus services along Southtown Road, and Great Yarmouth railway station is within walking distance, offering connections to Norwich and beyond. Outdoor leisure is well catered for, with Southtown Common nearby, featuring open green spaces, sports facilities, and a skatepark. Overall, the area supports a practical lifestyle with convenient access to shops, schools, and transport while maintaining a calm, residential atmosphere.
Southtown Road
Step into this three-storey mid-terrace residence, perfectly positioned in the vibrant coastal town of Great Yarmouth. Ideal for those looking to upsize and create a family home, this recently renovated property combines modern comfort with timeless character, ready to be tailored to your personal style.
The welcoming entrance hall is bright and airy, setting the tone for the rest of the home and featuring a convenient WC for guests. The heart of the house is the open-plan sitting and dining room, where high ceilings, a charming bay window, and a decorative fireplace create a sense of space and warmth, perfect for relaxing with family or entertaining friends.
The open-plan kitchen/dining area is a true hub of modern living, equipped with high-quality cabinetry, an integrated oven, a gas hob, a built-in dishwasher, and a central island. French doors open directly onto the garden, inviting al fresco dining and effortless indoor-outdoor living. There’s also space for your own appliances, allowing you to customise the kitchen to your exact needs.
Upstairs, four generously sized double bedrooms provide comfort and privacy for the whole family. The contemporary family bathroom features a four-piece suite, including a corner bathtub, shower cubicle, toilet, and hand wash vanity.
Outside, a private south/west facing garden offers a peaceful retreat. Relax on the decked terrace, entertain on the patio, or enjoy the greenery framed by planted boundaries. The brick-built outbuilding/garage presents exciting potential to convert into a home office, studio, gym, or additional living space (subject to planning).
Practicality is key, with a brick-built driveway accommodating three vehicles and an EV charging point, making modern family living seamless. This home is more than just a house, it’s a lifestyle, offering space, style, and versatility in one of Great Yarmouth’s most desirable areas.
Agents note
Freehold
