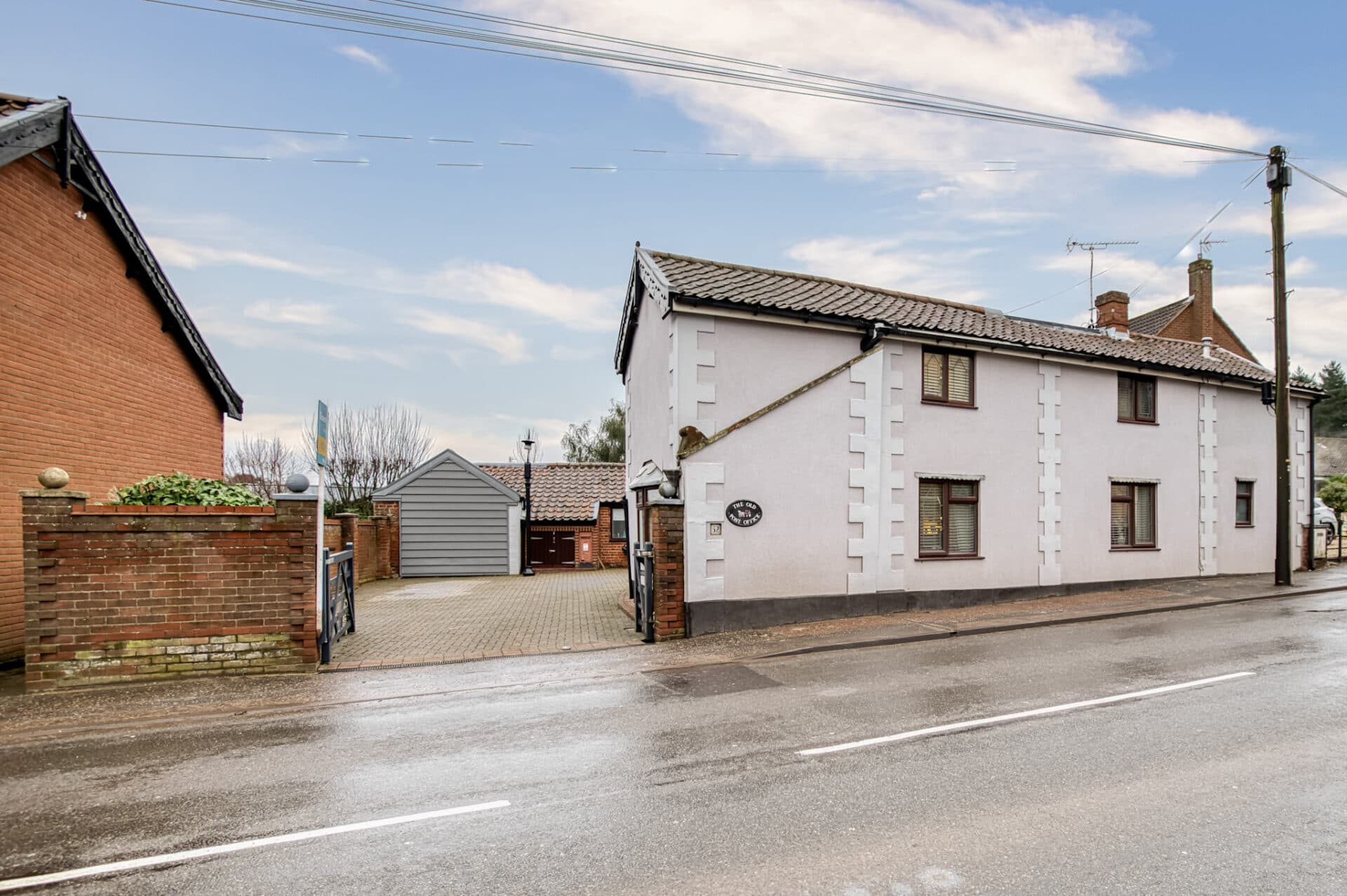
Minors and Brady (M&B) along with their representatives, are not authorised to provide assurances about the property, whether on their own behalf or on behalf of their client. We don’t take responsibility for any statements made in these particulars, which don’t constitute part of any offer or contract. To comply with AML regulations, £52 is charged to each buyer which covers the cost of the digital ID check. It’s recommended to verify leasehold charges provided by the seller through legal representation. All mentioned areas, measurements, and distances are approximate, and the information, including text, photographs, and plans, serves as guidance and may not cover all aspects comprehensively. It shouldn’t be assumed that the property has all necessary planning, building regulations, or other consents. Services, equipment, and facilities haven’t been tested by M&B, and prospective purchasers are advised to verify the information to their satisfaction through inspection or other means.
We tailor every marketing campaign to a customer’s requirements and we have access to quality marketing tools such as professional photography, video walk-throughs, drone video footage, distinctive floorplans which brings a property to life, right off of the screen.
Set back behind double gates, this generously proportioned 1970s detached home offers the perfect blend of countryside charm and contemporary comfort. With ample parking and beautifully established gardens, the property boasts nearly 1,800 sq ft of thoughtfully arranged living space. Inside, the layout is wonderfully versatile, featuring a bright dual-aspect living room with wood-burning stove, a sleek and spacious kitchen/breakfast room with central island, and four flexible bedrooms across two floors. The principal suite comes complete with walk-in wardrobe and en-suite, while the mature rear garden offers a raised terrace, fruit trees, flowering borders and a wisteria-clad pergola. With easy access to Harleston, Diss, and Norwich, this is village living with effortless connection to town, coast and city.
The Location
The Street is set in the heart of the quiet, rural village of Alburgh, offering a peaceful yet practical location for those seeking a countryside lifestyle. The village is home to a pre-school, a local church, and a well-loved village hall, covering all the basics needed for everyday life.
For more variety, the nearby village of Homersfield features welcoming pubs, while the market towns of Diss and Harleston are just a short drive away, providing an excellent selection of shops, schools, and services.
Diss, only 20 minutes away, also offers a direct rail connection to London Liverpool Street, ideal for commuters. The vibrant city of Norwich is 19 miles to the north, and the charming coastal town of Southwold is just 21 miles east, offering a perfect blend of rural comfort with easy access to the wider region.
The Street, Alburgh
Set back from the road in the heart of the popular village of Alburgh, this spacious 1970s detached home offers a wonderfully flexible layout and generous living space totaling 1,783 square feet. Designed with family life in mind, the property delivers a well-balanced mix of light-filled rooms and practical features.
The main living space is bright, stylish and beautifully finished, with engineered oak flooring flowing through a dual-aspect sitting and dining room. A central fireplace fitted with a wood-burning stove adds warmth and charm, while sliding doors at the rear open directly to the garden, blurring the lines between inside and out.
The adjoining kitchen/breakfast room is a real standout, with a sociable layout that includes a central island, generous workspace and cabinetry, and room for a dining table. There's an integrated dishwasher, a range-style electric cooker, and plenty of room for an American-style fridge freezer. A separate utility room provides additional storage, plumbing for laundry appliances, and internal access to the garage—keeping everyday life beautifully organised.
Upstairs, the home continues to impress. The principal bedroom enjoys views over the rear garden and is enhanced by a walk-in wardrobe and a stylish en-suite with vanity unit, bath and overhead shower. Two further double bedrooms offer ample space for family or guests, and are served by a sleek shower room. The landing also provides access to a part-boarded loft, complete with light and ladder, offering further potential for storage or hobbies.
The outside space is equally well-considered. A laurel hedge provides privacy at the front, while double timber gates lead onto a smart brick-weave driveway with parking for several vehicles. The front garden is attractively planted with a range of shrubs and perennials, setting the tone for what lies beyond.
To the rear, a secluded, enclosed garden creates an inviting setting for summer gatherings, with a raised terrace ideal for dining al fresco. The lawn is dotted with fruit trees—including apple and pear—and framed by mature borders, a wildlife-friendly pond, and a romantic pergola draped in wisteria and climbing roses. A garden shed, outside tap and power socket complete the picture, offering both beauty and practicality in equal measure.
Agents Note
Sold Freehold
Connected to oil-fired heating - alongside mains water, electricity and drainage
