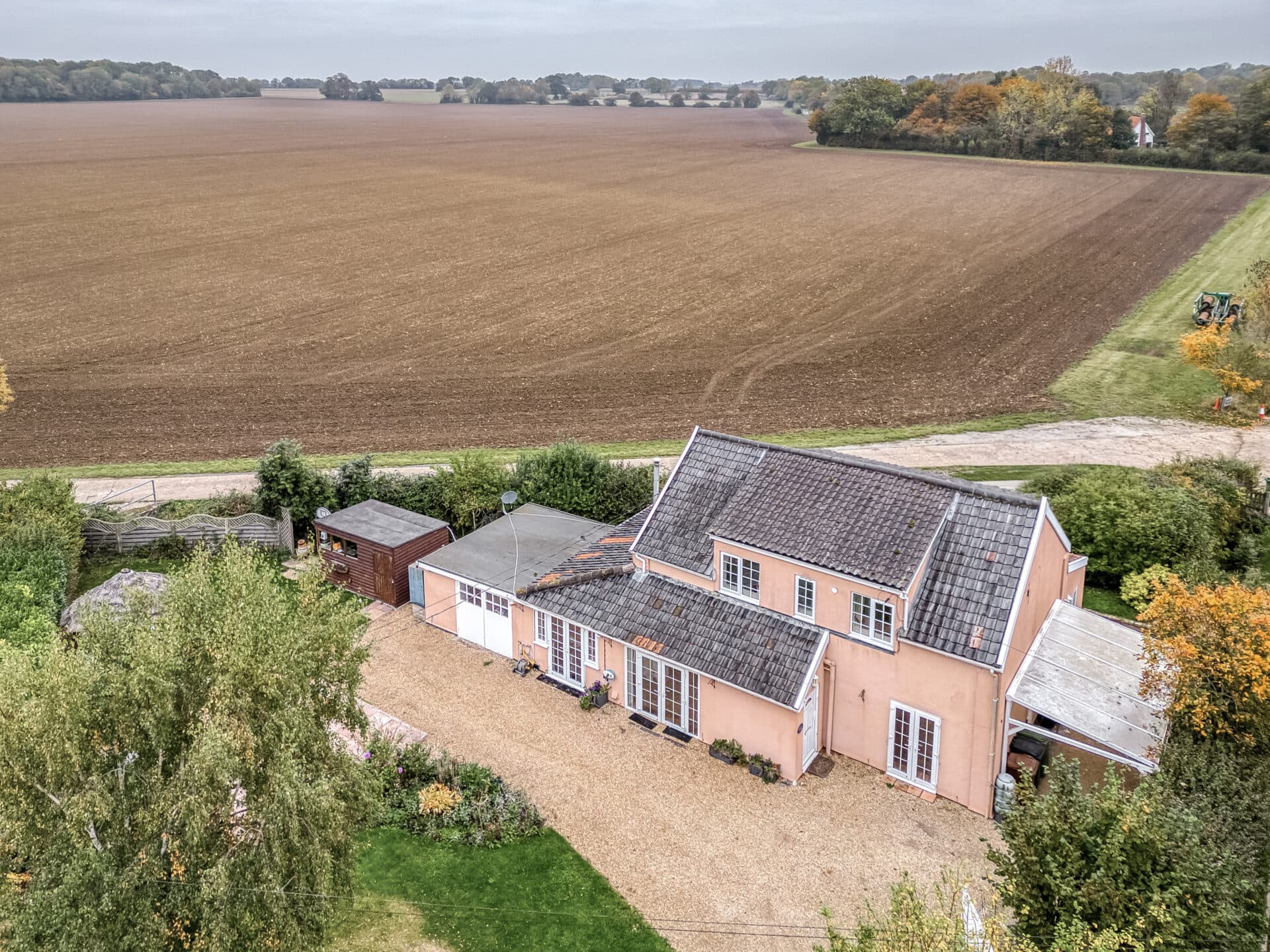
We tailor every marketing campaign to a customer’s requirements and we have access to quality marketing tools such as professional photography, video walk-throughs, drone video footage, distinctive floorplans which brings a property to life, right off of the screen.
Minors & Brady Land and New Homes are pleased to present The Laurels, a beautifully appointed four-bedroom family home combining traditional architecture with contemporary design. Set on within a development of 10 luxury homes, this property redefines spacious living with a captivating open-plan kitchen, dining, and family room at its heart, complemented by a sophisticated traditional sitting room with a focal brick fireplace. Four generous double bedrooms, including a principal suite with a walk-in wardrobe and en-suite, ensure ample private space. Outside, a detached garage, private driveway, and a rear garden with expansive countryside views complete this stunning residence, ready for immediate occupancy with no onward chain.
Location
Situated within the tranquil landscape of Norfolk, Spooner Row offers an idyllic blend of serene village living and superb connectivity, making it an exceptional location for those desiring peace, community, and accessibility. This charming village is enveloped by open fields, verdant woodlands, and picturesque walking trails, creating a perfect environment for outdoor pursuits and exploration. While Spooner Row itself is home to a welcoming village hall and a popular local pub, 'The Boars,' it benefits from the close proximity of Wymondham, which provides a wider array of amenities including primary and secondary schools, supermarkets, and independent shops.
The strong sense of community in Spooner Row is fostered through local events and a friendly, neighbourly atmosphere, offering a slower pace of life where residents can truly feel at home.
Key transport connections:
The A11 is just a few minutes' drive away, offering direct links to Norwich (approximately 20 minutes) and Cambridge (around 45 minutes).
Attleborough Railway Station (approximately 3 miles) provides regular services to Norwich, Cambridge, and onward connections to London.
Wymondham Railway Station (approximately 4 miles) also offers direct services to Norwich and Cambridge, and connects to the main line for London King's Cross.
Regular local bus services connect Spooner Row to Attleborough, Wymondham, and Norwich.
Norwich International Airport is easily accessible, approximately 30 minutes away.
Thornberry Grove
At the rear of the home, the standout feature is the expansive open-plan kitchen, dining, and family space, complete with a central island and premium finishes, ideal for entertaining or relaxed everyday use. This area flows into a bright sun room, creating an additional space to unwind while enjoying views of the garden. A separate utility room, fitted with Duropol worktops, offers a practical and stylish space for laundry and additional storage. A more traditional sitting room sits to the front, featuring a striking brick fireplace, while additional rooms on the ground floor include a private study, practical utility space, and WC.
Upstairs, four generous double bedrooms are complemented by a family bathroom, while the principal suite enjoys the luxury of an ensuite and walk-in wardrobe. The interiors are bathed in natural light throughout, designed with space, storage, and flexibility in mind.
Outside, the home benefits from a private driveway, detached garage, and a landscaped rear garden with far-reaching countryside views. Offered with no onward chain, The Laurels is ready for immediate occupation.
Specification Highlights
Traditionally constructed using buff brick with a natural slate grey pantile roof
Heritage-style kitchen units with soft-close mechanisms, quartz worktops, oak island surface, and integrated Rangemaster cooker, induction hob, dishwasher, and fridge freezer
Utility room with Duropol worktops and space for customer appliances
High-spec Porcelanosa sanitaryware in all bathrooms, including recessed shower shelving, thermostatic fixtures, and dual-fuel towel rails
Daikin Air Source Heat Pump with zoned underfloor heating to ground floor and radiators upstairs
Brick fireplace with black granite hearth in sitting room
Agate grey timber-effect UPVC windows and aluminium bi-fold doors
Oak veneer internal doors with brushed steel hardware
LED downlights, brushed steel sockets/switches, burglar alarm, and Ultrafast Fibre Broadband
EV charging spur and external socket at the rear
Flooring includes Porcelanosa tiles, engineered oak in hallway/WC, and soft-pile carpets elsewhere
Off-white heritage wall colours with satinwood skirtings and architraves
Landscaped rear garden with turf, large format stone paving, fencing, and a shingled driveway
Bin storage and thoughtful planting throughout the development
9-years remaining on the insurance-backed new build warranty
Agents Notes
We understand this property will be sold freehold, with an estimated £610 a year service charge.
Please note, the property has been AI-staged. We recommend viewing in person to form your own opinion on its condition.
Council tax band - F
