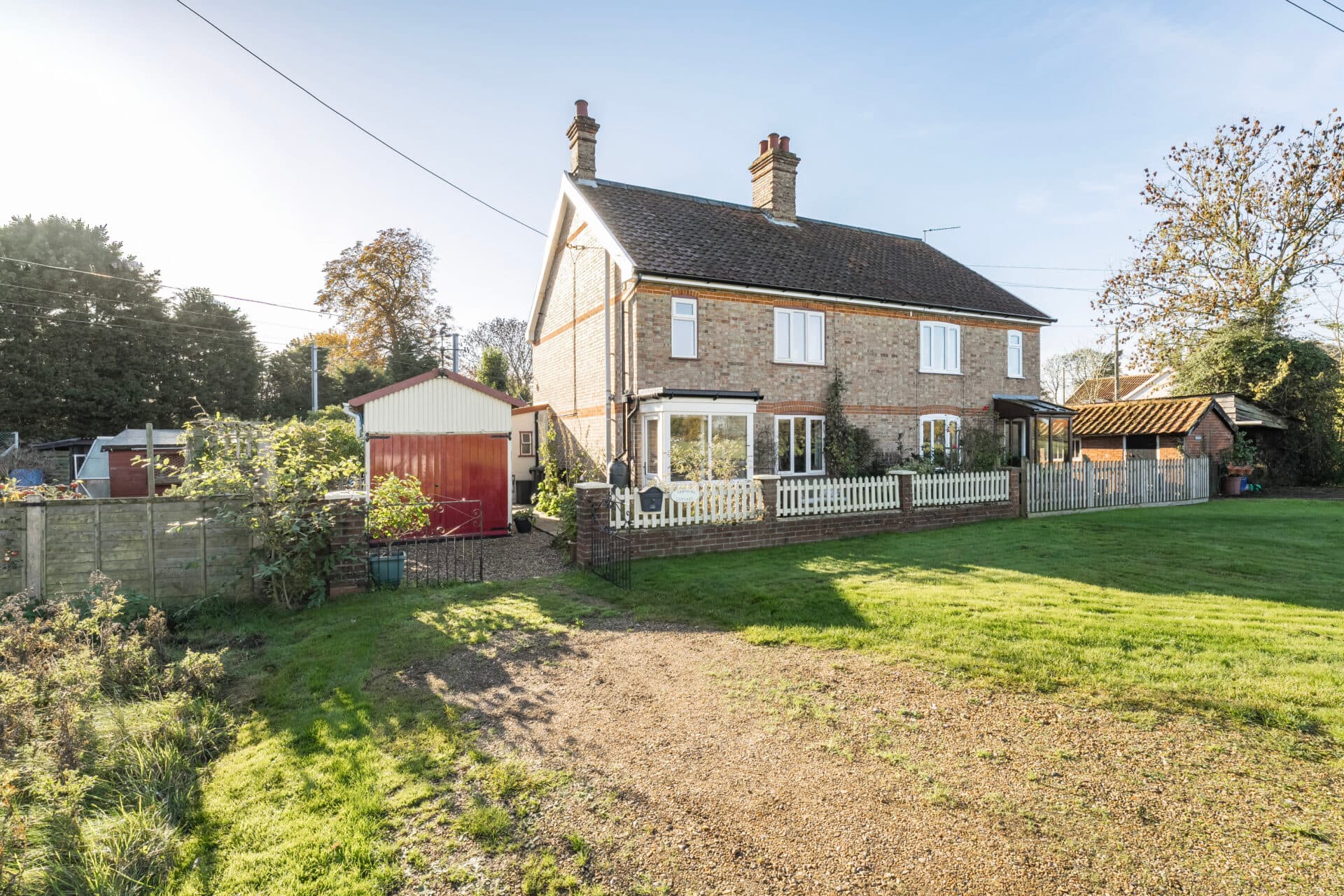
Minors and Brady (M&B) along with their representatives, are not authorised to provide assurances about the property, whether on their own behalf or on behalf of their client. We don’t take responsibility for any statements made in these particulars, which don’t constitute part of any offer or contract. To comply with AML regulations, £52 is charged to each buyer which covers the cost of the digital ID check. It’s recommended to verify leasehold charges provided by the seller through legal representation. All mentioned areas, measurements, and distances are approximate, and the information, including text, photographs, and plans, serves as guidance and may not cover all aspects comprehensively. It shouldn’t be assumed that the property has all necessary planning, building regulations, or other consents. Services, equipment, and facilities haven’t been tested by M&B, and prospective purchasers are advised to verify the information to their satisfaction through inspection or other means.
We tailor every marketing campaign to a customer’s requirements and we have access to quality marketing tools such as professional photography, video walk-throughs, drone video footage, distinctive floorplans which brings a property to life, right off of the screen.
Guide Price £300,000 - £325,000 Set in a quiet cul-de-sac in a peaceful village near the scenic Norfolk Broads, this three-bedroom end-of-terrace home offers character, space, and a great setting for countryside living. Inside, you'll find two spacious reception rooms, including a bay-fronted lounge with a feature fireplace and a bright dining area with French doors to the garden. The kitchen is full of charm, with solid wood worktops, a Rangemaster cooker, and an exposed brick fireplace. A convenient downstairs cloakroom adds further practicality. Upstairs, the standout master bedroom includes its own fireplace and a striking freestanding bath, while a contemporary shower room serves this level along with two additional bedrooms. Outside, the generous garden features a patio, raised decking, two large sheds, and a gated driveway providing off-road parking, all just a short walk from local pubs, shops, and scenic footpaths.
Location
Witton Green in Reedham offers a peaceful village setting surrounded by the natural beauty of the Norfolk Broads. This charming rural location is ideal for those seeking a quieter pace of life, with picturesque countryside walks and river views close by. Reedham itself features a train station with direct links to Norwich and Lowestoft, a well-regarded primary school, and a selection of local pubs and shops, creating a welcoming and convenient community. The nearby River Yare provides opportunities for boating and wildlife spotting, while the village is also home to a historic chain ferry, one of the last of its kind in the country, adding a unique character to this well-connected corner of Norfolk.
Witton Green, Reedham
Step into the porch and through to the entrance hall, where you’re greeted by a sense of warmth and practicality. A conveniently located understairs cloakroom adds further functionality, setting the tone for the well-considered layout that flows throughout the home.
The bay-fronted lounge provides a charming and comfortable space to relax or entertain. Natural light floods in through the large window, complementing the rich, solid wood flooring and the focal point fireplace. Built-in shelving and bespoke storage cupboards add both character and functionality to this inviting reception room.
Moving through to the kitchen, you’re welcomed into a bright and characterful space that serves as the heart of the home. Exceptionally well-proportioned, it’s thoughtfully designed with a wide range of fitted cabinetry, solid wood worktops, and a Rangemaster cooker. A charming exposed brick fireplace and overhead pot rack add a touch of rustic character, while wall-mounted shelving provides both practical storage and vintage appeal. The tiled flooring is both durable and stylish, and there’s plumbing in place for a washing machine and dishwasher, making this kitchen as functional as it is full of personality.
French doors from the kitchen lead to a beautifully lit and spacious dining room, ideal for family meals or entertaining guests. This room features tiled flooring and an open, airy feel, with a second set of French doors that extend the living space directly into the rear garden.
Upstairs, the landing provides further storage with a built-in cupboard and leads to three well-proportioned bedrooms. The master bedroom is particularly impressive, offering generous dimensions, a feature fireplace, and the added luxury of a freestanding bathtub, perfect for soaking after a long day. The remaining two bedrooms are comfortably sized with soft carpet underfoot, ideal for children, guests, or a home office.
The contemporary family shower room completes this floor, fitted with stylish tiled walls, a sleek walk-in shower with glass panel, and modern fittings throughout, creating a fresh and polished finish.
Outside, the rear garden offers a fantastic extension of the living space, private, generous, and fully enclosed. It features a paved patio area ideal for outdoor dining, a walkway that leads to a raised decked area perfect for relaxing or entertaining, and two substantial garden sheds providing excellent storage options. The garden is mostly laid to lawn, with a mature tree adding a touch of greenery and natural shade.
At the front, an enclosed garden and gated driveway offer secure and convenient off-road parking.
Agents notes
We understand that the property will be sold freehold, connected to main services water, electricity and drainage.
Heating system- LPG Central Heating
Council Tax Band-B
