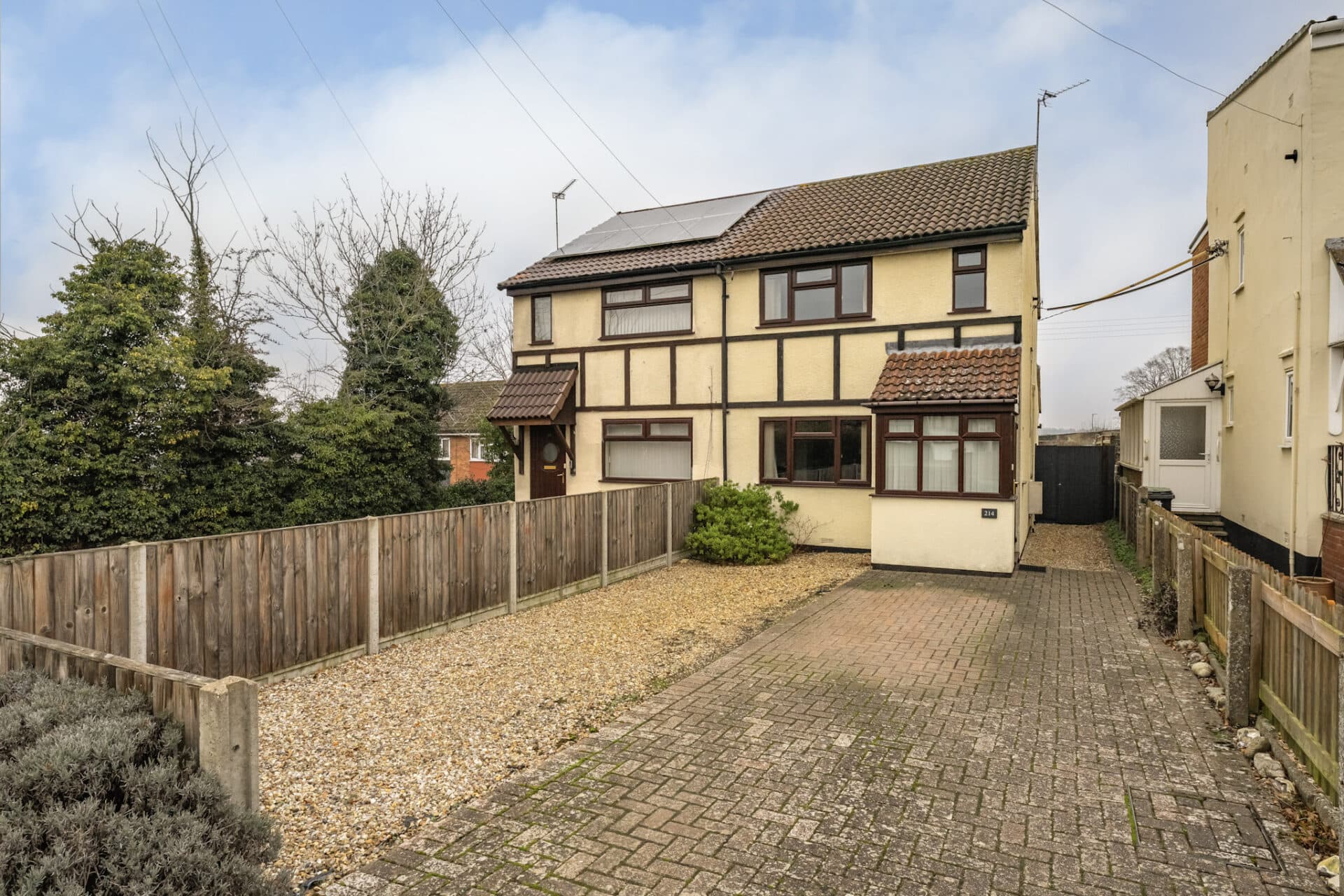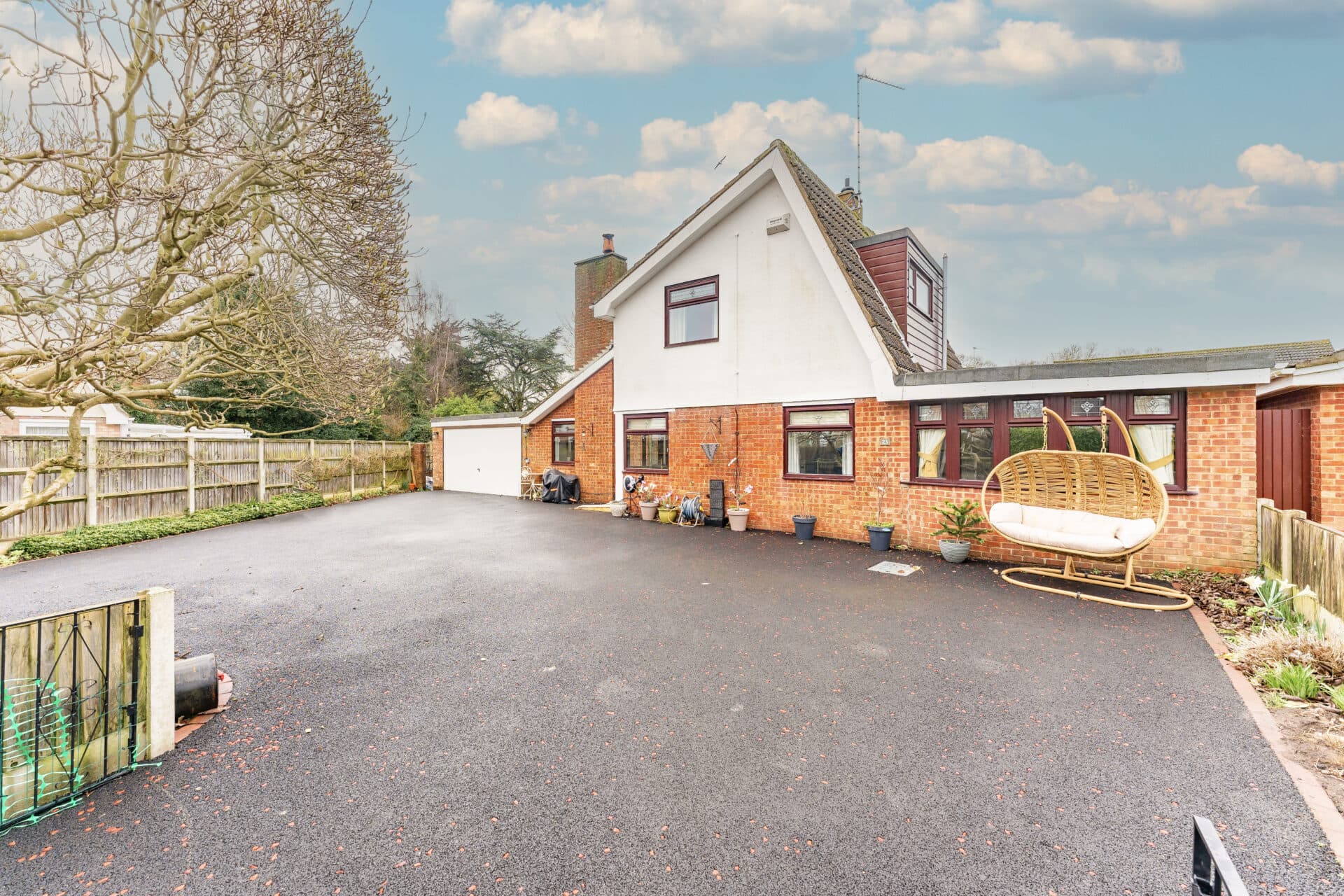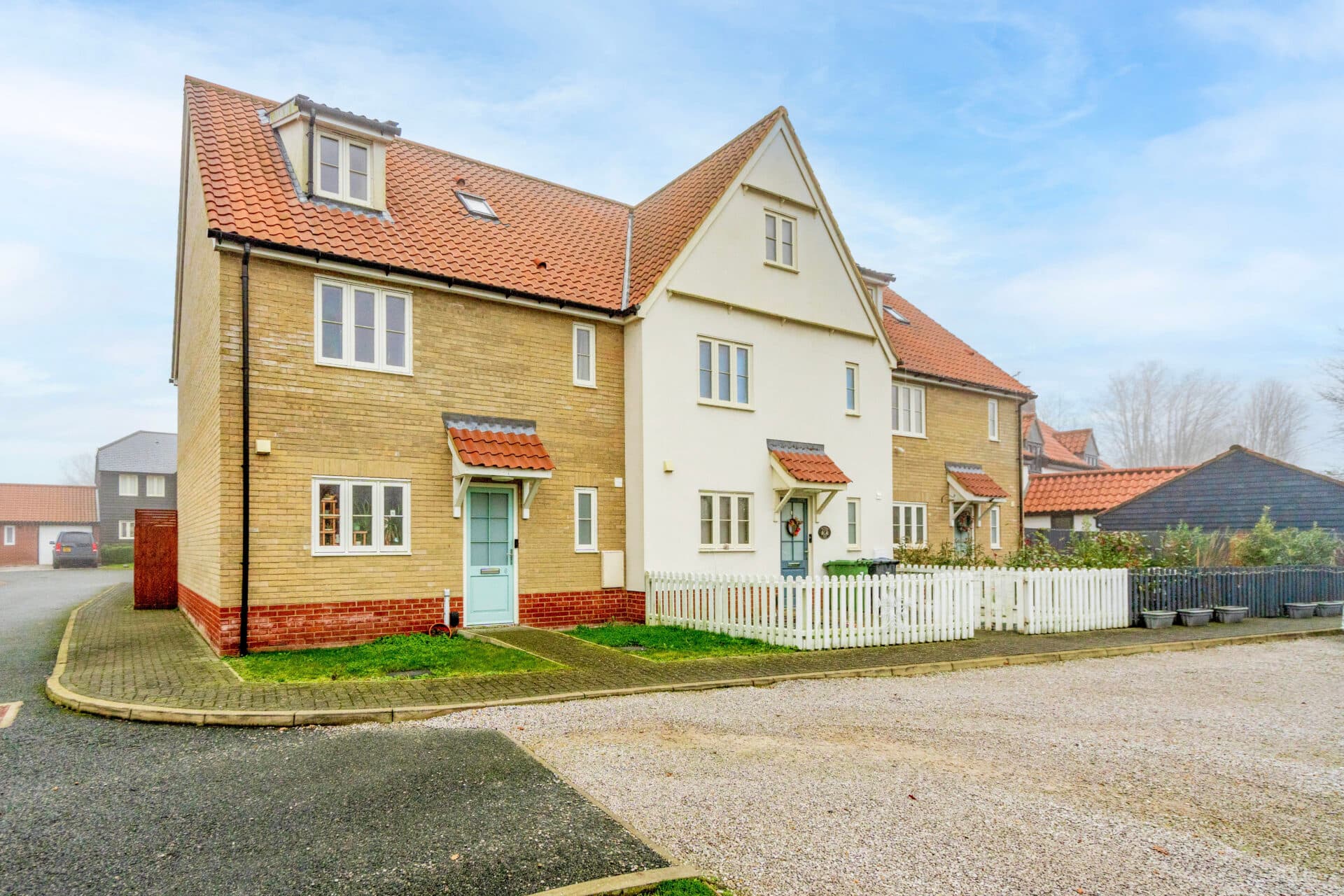
Minors and Brady (M&B) along with their representatives, are not authorised to provide assurances about the property, whether on their own behalf or on behalf of their client. We don’t take responsibility for any statements made in these particulars, which don’t constitute part of any offer or contract. To comply with AML regulations, £52 is charged to each buyer which covers the cost of the digital ID check. It’s recommended to verify leasehold charges provided by the seller through legal representation. All mentioned areas, measurements, and distances are approximate, and the information, including text, photographs, and plans, serves as guidance and may not cover all aspects comprehensively. It shouldn’t be assumed that the property has all necessary planning, building regulations, or other consents. Services, equipment, and facilities haven’t been tested by M&B, and prospective purchasers are advised to verify the information to their satisfaction through inspection or other means.
We tailor every marketing campaign to a customer’s requirements and we have access to quality marketing tools such as professional photography, video walk-throughs, drone video footage, distinctive floorplans which brings a property to life, right off of the screen.
Guide Price: £300,000-£325,000. Stylish, thoughtfully upgraded and perfectly placed—this standout three-bedroom Hopkins home in Swanton Morley is the kind of property that instantly catches the eye. The raised stone-detailed frontage and crisp kerb appeal set the tone, while the addition of a carport and garage adds both practicality and polish. Step inside and you're greeted by a cohesive, light-filled interior where bespoke storage and clever layout choices create a home that feels as functional as it is refined. The kitchen diner is a true highlight, finished with bright white cabinetry, brushed gold hardware and a built-in dining area framed by views of the garden. Upstairs, three generous bedrooms include a principal suite with ensuite, alongside a contemporary family bathroom. Tucked within a vibrant, close-knit village, this home offers everyday comfort with a distinctly modern edge.
The Location
Set in the heart of Swanton Morley, this property enjoys a well-connected yet distinctly rural location, offering the best of both convenience and countryside living. This picturesque Norfolk village is steeped in history, with the impressive 14th-century All Saints’ Church standing proudly at its centre. Beyond its heritage charm, Swanton Morley is a vibrant and active community with a great selection of amenities.
The village is home to a local shop and post office, a well-regarded butchers and delicatessen, a children’s nursery, and a primary school, all within easy reach. Day-to-day needs are also well covered with a doctors surgery, garage, and additional facilities that support an easy and comfortable lifestyle. For those who enjoy an active social calendar, the Swanton Morley Village Hall, set in nine acres of open space, is a central hub. Hosting everything from theatre productions to quiz nights and fireworks displays, it's also the proud base of Swanton Morley FC.
Dining and socialising are well catered for, with a highly regarded local pub, Darby’s, offering food, drinks, and a regular line-up of events, from quiz nights to live music. The nearby bowls and cricket clubs also bring the village together, with matches often followed by a visit to the pub for post-game refreshments.
Brandon Close, Swanton Morley
Positioned in the ever-popular and quiet, sought-after village of Swanton Morley, this beautifully presented three-bedroom Hopkins home offers that rare mix of rural charm and modern living that so many buyers are craving. The village itself enjoys a wonderfully connected, community-led feel while providing the peace and space often lost in busier settings.
Set behind a smart, attractive frontage with strong kerb appeal, the home greets you with its neat, stone-filled raised deck and steps leading to the front door—creating a welcoming yet contemporary first impression. A carport and garage provide excellent practical benefits, while the external design remains clean, modern and low-maintenance.
Inside, there’s an immediate sense of flow and cohesion, enhanced by neutral, modern décor throughout. A downstairs WC and cleverly positioned under-stair storage add valuable everyday practicality. The sitting room is filled with natural light thanks to dual-aspect windows, while an almost media wall-style built-in storage solution brings both flair and function—perfect for keeping family life clutter-free.
French-style double doors link the sitting room to the open-plan kitchen diner, allowing flexibility to either create an open entertaining space or a more private, cosy layout when desired.
The kitchen diner is where the home truly comes into its own. At one end, a bespoke dining area with bench-style seating, a panelled feature wall and overhead lighting creates a warm, statement-worthy setting for family meals and relaxed gatherings. Large patio doors draw your eye straight out to the garden, strengthening the indoor–outdoor connection.
The kitchen itself has been elevated to an elegant level, featuring crisp white cabinetry, brushed gold hardware and thoughtfully selected finishes. Built-in appliances include a fridge freezer and dishwasher, ensuring both style and everyday convenience are seamlessly combined.
Upstairs continues to impress, with three generously sized bedrooms. Two bedrooms benefit from built-in wardrobes, providing excellent storage without sacrificing space. The principal bedroom enjoys its own ensuite, while the modern family bathroom serves the remaining rooms and is complete with a power shower, adding a touch of luxury to daily routines.
Outside, the private rear garden is well planned, combining patio and lawn areas—ideal for entertaining, play or quiet relaxation. A further practical bonus is rear access into the garage, enhancing functionality without detracting from the home’s polished aesthetic.
This is a home that truly ticks all the boxes—style, setting, kerb appeal and smart design, all wrapped up in a peaceful village location.
Agents Note
The property is sold freehold and is connected to oil-fired central heating, mains water supply, mains electricity, and mains drainage.


