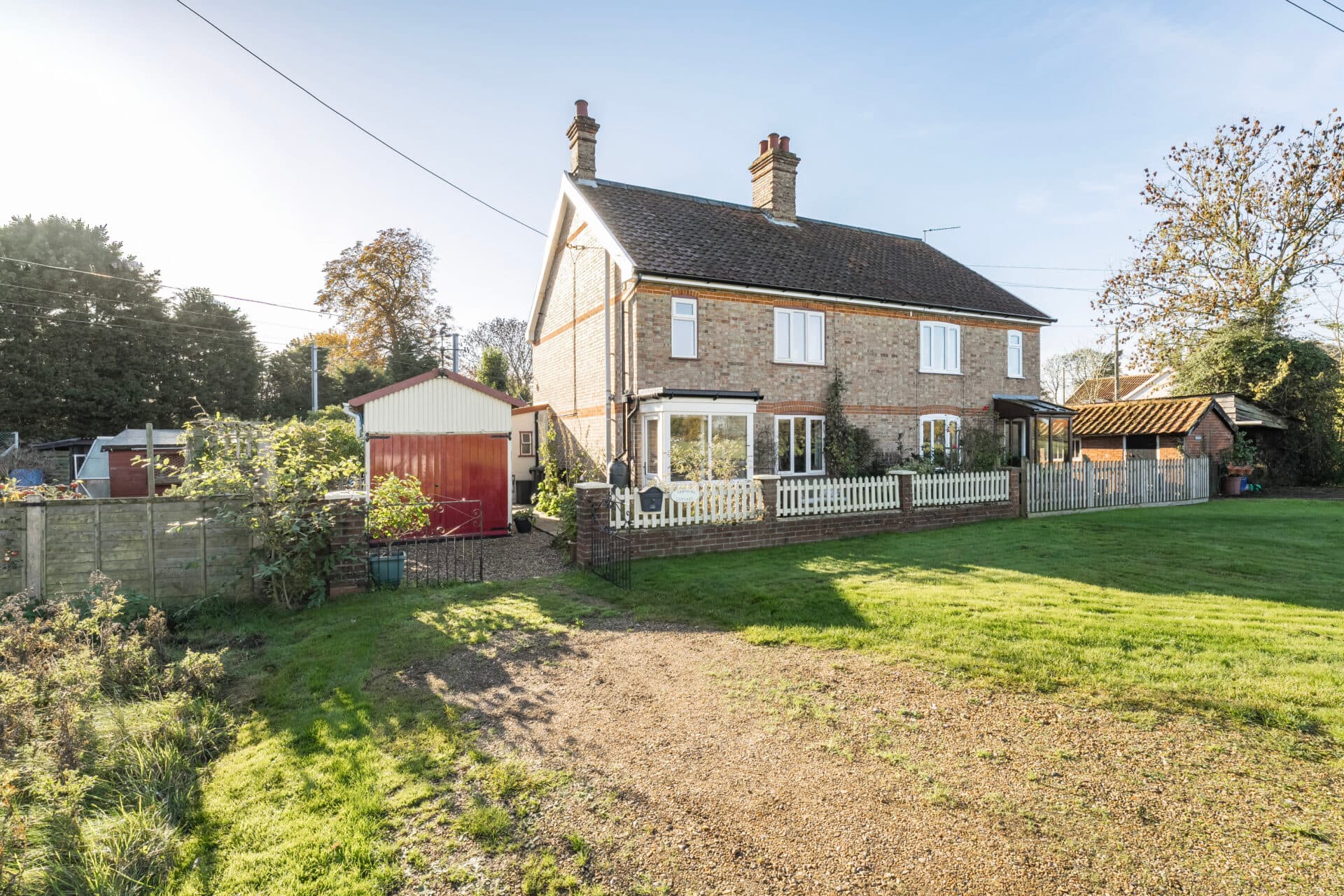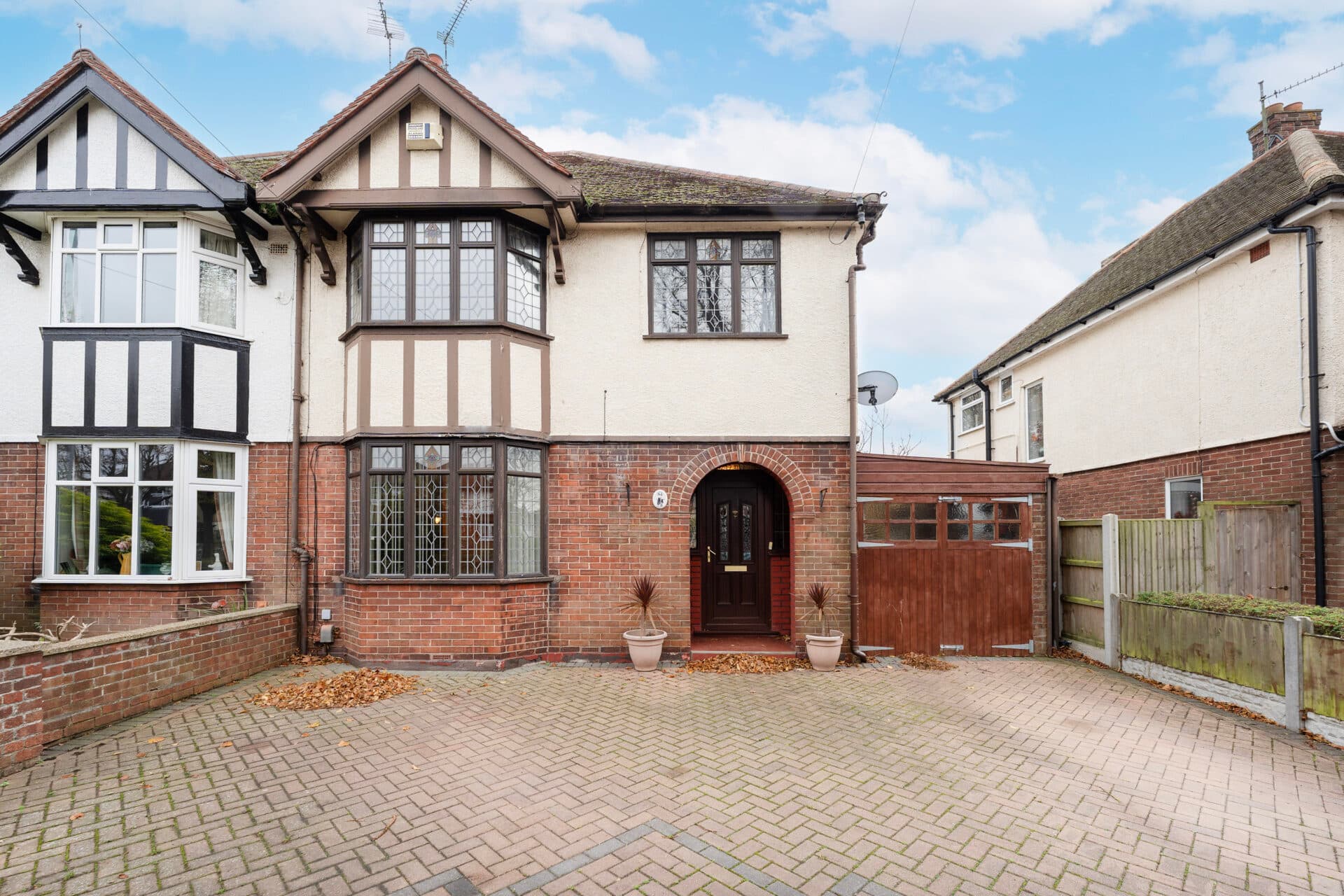
Minors and Brady (M&B) along with their representatives, are not authorised to provide assurances about the property, whether on their own behalf or on behalf of their client. We don’t take responsibility for any statements made in these particulars, which don’t constitute part of any offer or contract. To comply with AML regulations, £52 is charged to each buyer which covers the cost of the digital ID check. It’s recommended to verify leasehold charges provided by the seller through legal representation. All mentioned areas, measurements, and distances are approximate, and the information, including text, photographs, and plans, serves as guidance and may not cover all aspects comprehensively. It shouldn’t be assumed that the property has all necessary planning, building regulations, or other consents. Services, equipment, and facilities haven’t been tested by M&B, and prospective purchasers are advised to verify the information to their satisfaction through inspection or other means.
We tailor every marketing campaign to a customer’s requirements and we have access to quality marketing tools such as professional photography, video walk-throughs, drone video footage, distinctive floorplans which brings a property to life, right off of the screen.
This stylish three-bedroom end-terrace home on Hornbeam Road offers contemporary family living within walking distance of North Walsham’s town centre. Built in 2018 by Hopkins Homes, it boasts a bright and spacious interior with a modern kitchen/diner, utility room and generously sized lounge opening onto a private garden. The first floor includes three well-proportioned bedrooms, a sleek en-suite, and a family bathroom. Outside, the property benefits from a fully enclosed garden, garage, and one off-road parking space. Ideally positioned for access to local schools, shops, transport links and the coast, this is a smart and convenient choice for modern buyers.
The Location
North Walsham is a bustling market town offering schooling for all ages, easy access to the city and also the North Norfolk coast plus all essential shops and amenities plus its local train station which is approx 0.8 miles away.
You can walk to attend a weekly market in the town centre, a range of supermarkets, GP surgeries, parks and schools for all ages are also available.
You can find the UEA, Science park & University hospital around 18 miles away, 12 miles to Norwich Airport, 15 miles to Norwich Railway Station giving access to London and further afield plus 8.3 miles to Cromer.
Hornbeam Road, North Walsham
Located within easy walking distance of North Walsham’s bustling town centre, this exceptional Hopkins-built end-terrace home delivers modern living with style and substance. Designed with families in mind, it offers a seamless blend of contemporary finishes and practical spaces, all wrapped up in a smart, well-maintained exterior.
Built in 2018, the property enjoys an attractive position with a private rear garden, garage, and off-road parking space—perfectly placed for everyday convenience.
Inside, the home opens to a bright and welcoming hallway, leading through to a generous lounge where French doors spill natural light into the room and connect directly to the garden. Across the hall, the kitchen and dining area combine to create a vibrant social hub, finished with shaker-style cabinetry, quality fittings and dual aspect windows for a fresh, open feel.
A separate utility space offers extra storage and access to the garden, while a downstairs WC adds further practicality to the ground floor layout.
Upstairs, three well-proportioned bedrooms await, with the main bedroom featuring a sleek en-suite shower room and built-in wardrobe. The remaining bedrooms are equally well presented, with plenty of natural light and thoughtful design throughout.
A family bathroom completes the first floor, finished with modern fittings and a clean, neutral palette. Outside, the fully enclosed rear garden is laid mainly to lawn with a decked seating area. To the side of the property is a shared private drive, leading to a spacious garage with one parking space in front.
With gas central heating, double glazing, and a high-quality finish throughout, this home offers a move-in ready option in a thriving location with excellent transport links, schools, and amenities all close by.
Agents Note
Sold Freehold
Connected to all mains services

