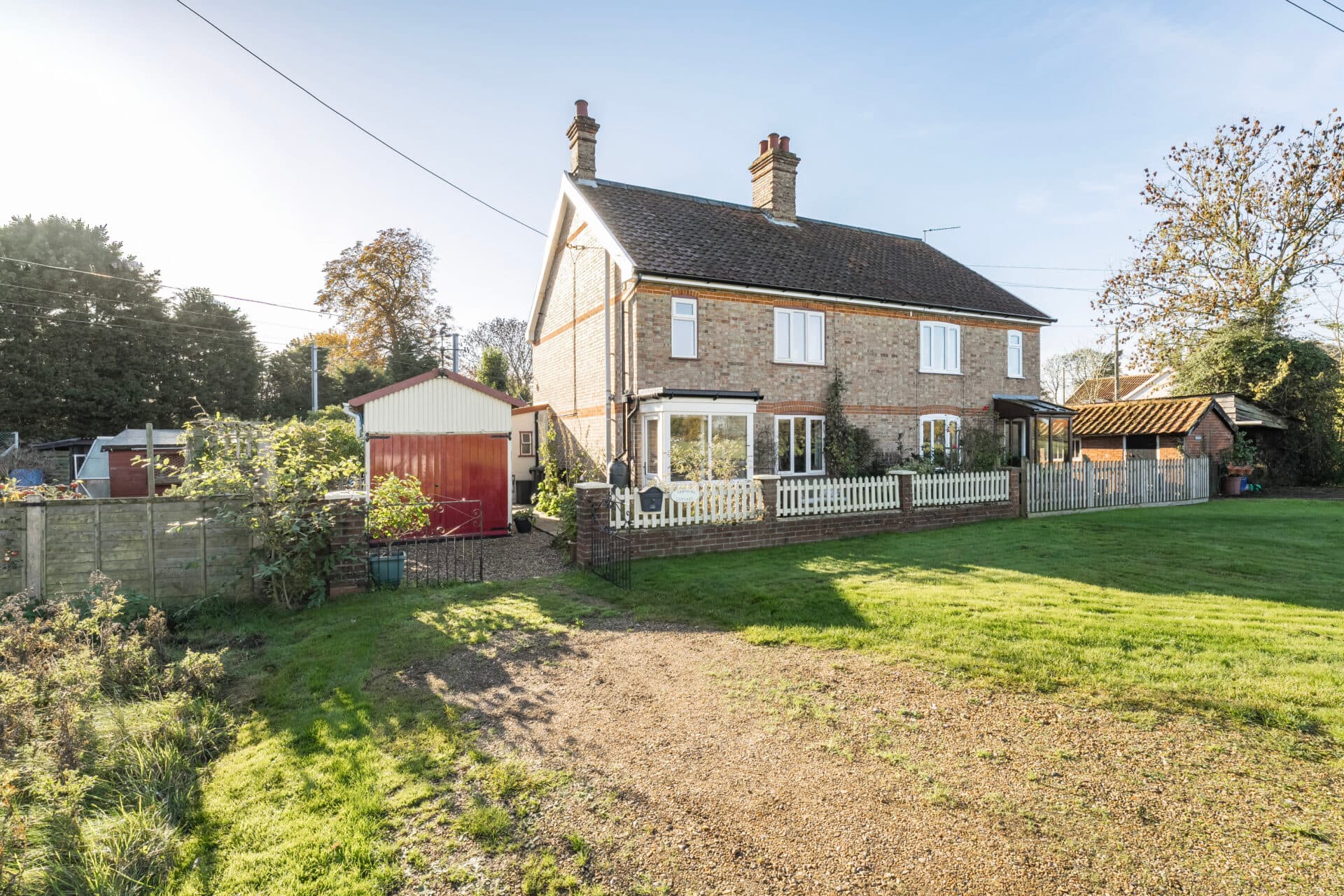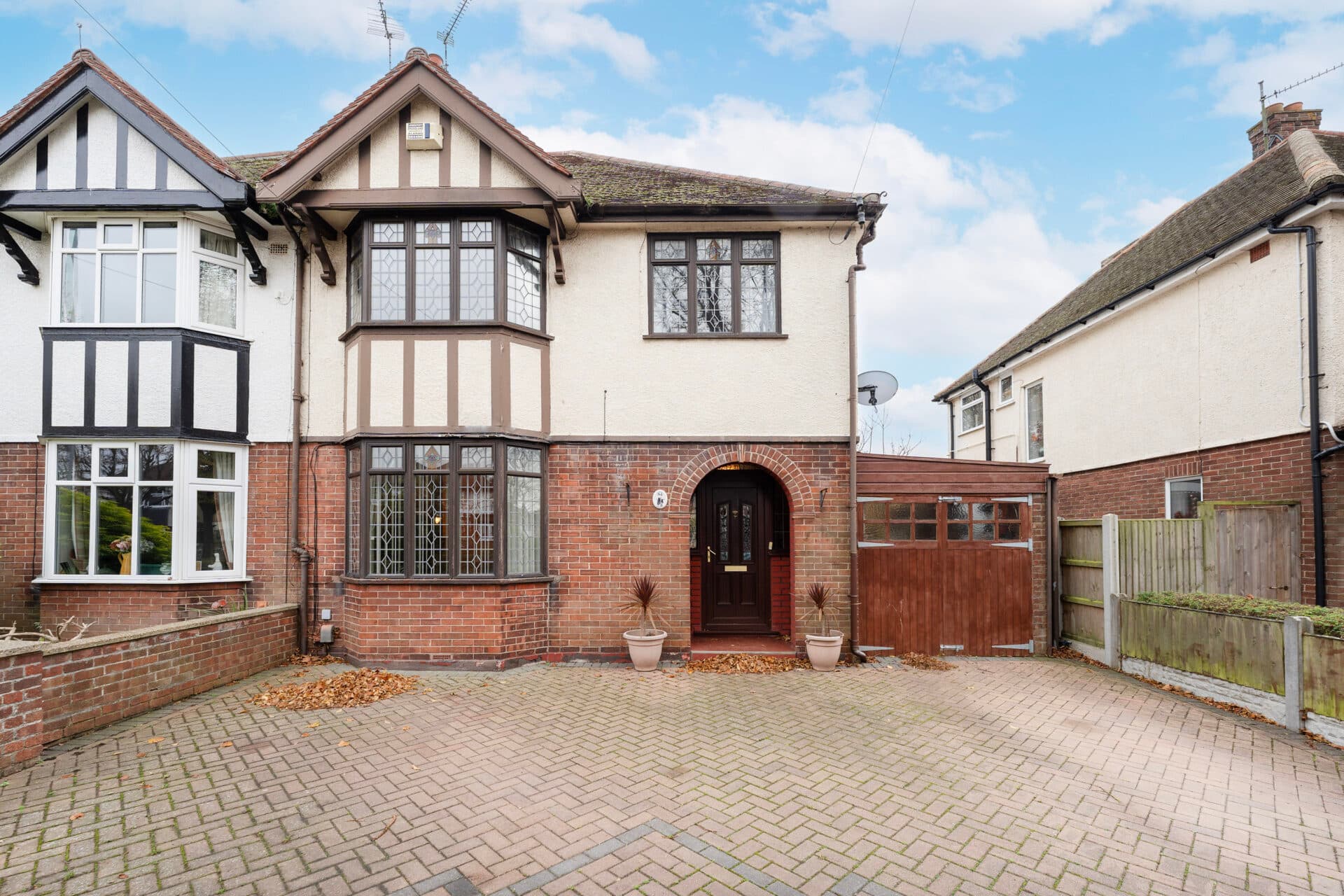
Minors and Brady (M&B) along with their representatives, are not authorised to provide assurances about the property, whether on their own behalf or on behalf of their client. We don’t take responsibility for any statements made in these particulars, which don’t constitute part of any offer or contract. To comply with AML regulations, £52 is charged to each buyer which covers the cost of the digital ID check. It’s recommended to verify leasehold charges provided by the seller through legal representation. All mentioned areas, measurements, and distances are approximate, and the information, including text, photographs, and plans, serves as guidance and may not cover all aspects comprehensively. It shouldn’t be assumed that the property has all necessary planning, building regulations, or other consents. Services, equipment, and facilities haven’t been tested by M&B, and prospective purchasers are advised to verify the information to their satisfaction through inspection or other means.
We tailor every marketing campaign to a customer’s requirements and we have access to quality marketing tools such as professional photography, video walk-throughs, drone video footage, distinctive floorplans which brings a property to life, right off of the screen.
Set in a peaceful, non-estate position on the edge of Sutton, this extended family home offers a rare combination of generous space, flexible layout, and a setting that feels both rural and coastal. Offered with no onward chain, the property provides over 1,200 sqft of accommodation, a large and well-established rear garden backing onto open fields, and multiple configuration options across two floors. Ideal for buyers looking to make their mark, it presents an exciting opportunity in a sought-after location close to the beach. With excellent natural light throughout and a layout suited to multi-generational living, this is a home that’s ready to evolve with your needs.
Location
Located in the sought-after coastal village of Sutton, Ingham Road offers a superb setting close to both countryside and coast. Just a short drive from the sandy shores of Sea Palling and the scenic waterways of the Norfolk Broads, the area is ideal for those who enjoy nature, boating, and beachside living. The village itself offers a peaceful atmosphere with local amenities including a garden centre, post office, and village hall, while nearby Stalham provides supermarkets, schools, cafes, and everyday essentials. With easy access to Norwich via the A149 and regular bus routes, Sutton combines rural charm with practical convenience. Outdoor enthusiasts will appreciate the nearby walking trails and cycle routes, while the wider area offers a variety of pubs, farm shops, and seasonal events throughout the year.
Ingham Road
The ground floor layout is spacious and versatile. Upon entering, a central hallway leads to a bright and welcoming lounge at the front of the home, with a feature fireplace making it perfect for relaxing or entertaining. Adjacent is the dining room with direct access into the kitchen, allowing for easy day-to-day flow and the potential to open up the space further if desired. The kitchen itself is modern, light-filled, and stylishly finished with a central island that doubles as a practical workspace and sociable hub. It enjoys views across the garden and beyond, taking full advantage of the home’s sunny rear aspect.
To the left of the hallway, the ground floor also includes a substantial bedroom measuring over 19ft in length, with a WC. Whether used for a relative, a guest suite, home office, or even as part of an annexe-style setup, this area offers flexibility for a range of lifestyles and living arrangements.
Upstairs, the first floor hosts two generous double bedrooms, each offering its own character and enjoying far-reaching field views. A large family bathroom extends over 15ft and includes both a bath and separate shower, with scope for modernisation or reconfiguration to suit future needs.
Outside, the rear garden is a key highlight – established and generous in size, it features mature planting.. With plenty of space for growing, entertaining, or simply enjoying the sunshine, it’s an ideal extension of the living space and particularly suited to families or keen gardeners.
Additional features include the property’s very sunny orientation, proximity to the nearby beach, and the quiet, tucked-away position that still offers easy access to village amenities. Whether you're seeking a permanent home, a coastal retreat, or somewhere with the scope to personalise, this home ticks all the right boxes.
Agents Notes
We understand this property will be sold freehold, connected to mains water, electricity and drainage.
We have been advised the property has a Section 157
AI staging has been used to enhance images used in this listing.
Council tax band - B

