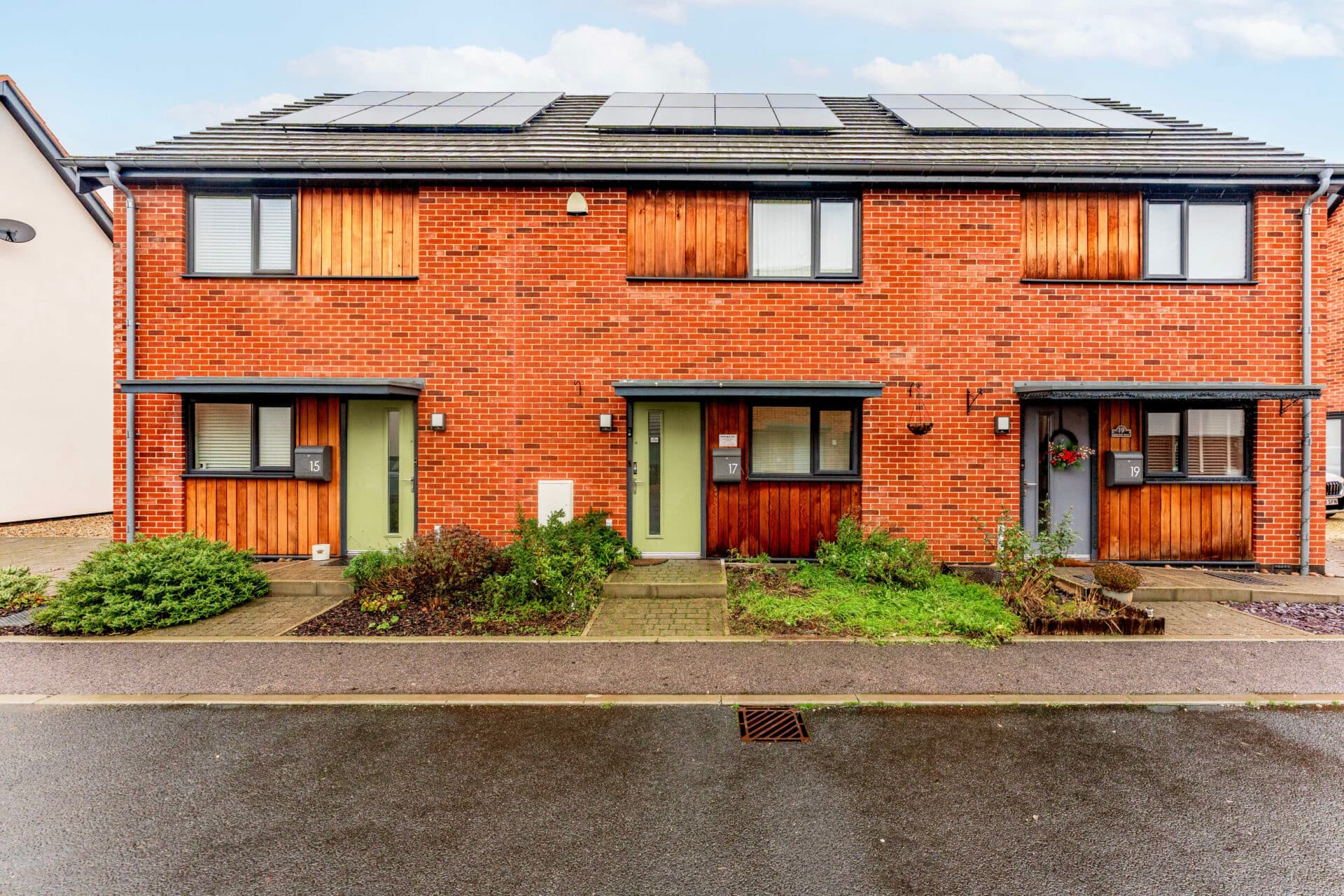
Minors and Brady (M&B) along with their representatives, are not authorised to provide assurances about the property, whether on their own behalf or on behalf of their client. We don’t take responsibility for any statements made in these particulars, which don’t constitute part of any offer or contract. To comply with AML regulations, £52 is charged to each buyer which covers the cost of the digital ID check. It’s recommended to verify leasehold charges provided by the seller through legal representation. All mentioned areas, measurements, and distances are approximate, and the information, including text, photographs, and plans, serves as guidance and may not cover all aspects comprehensively. It shouldn’t be assumed that the property has all necessary planning, building regulations, or other consents. Services, equipment, and facilities haven’t been tested by M&B, and prospective purchasers are advised to verify the information to their satisfaction through inspection or other means.
We tailor every marketing campaign to a customer’s requirements and we have access to quality marketing tools such as professional photography, video walk-throughs, drone video footage, distinctive floorplans which brings a property to life, right off of the screen.
Guide Price: £210,000-£230,000. Step into this two-year-old modern terrace home, presented in immaculate condition and offers a fantastic opportunity for first-time buyers or anyone looking for a contemporary living space with excellent convenience. The property features an open-plan kitchen/lounge area, two well-sized bedrooms, and both a bathroom and en-suite for added comfort. Benefiting from two allocated parking spaces directly in front, this home is ideal for those with a car, and it’s also perfectly placed for easy access to local bus links, making commuting a breeze. Ready to move straight in, this new build promises low-maintenance living and a modern design that perfectly balances style and functionality.
The Location
Located in the area of Costessey, Apollo Crescent, Norwich, offers the perfect balance between city living and access to the surrounding countryside. A short drive from Norwich city centre, residents are positioned to enjoy excellent local amenities, including schools, parks, and shopping facilities, making it ideal for families and professionals alike.
Families will particularly benefit from the nearby parks and green spaces, perfect for outdoor activities and relaxed strolls. The property is also within close proximity to key road networks, ensuring an easy commute to Norwich city and beyond. Public transport options are readily available, with local bus routes offering direct access to key destinations such as the Norfolk and Norwich University Hospital, the University of East Anglia (UEA) and the city centre. This makes it incredibly convenient for students, healthcare professionals, and those working in the city to get where they need to be without hassle.
Apollo Crescent
Entering through the bright hallway, you'll find access to a convenient cloakroom with a modern toilet and handwashing basin, plus vinyl flooring. The spacious open-plan lounge and kitchen area is designed for seamless living, with plenty of space to relax and entertain.
The kitchen is well-equipped with a fitted range of units, an integrated electric double oven, a gas hob, extractor fan, dishwasher, fridge/freezer and a 1.5 sink and drainer. French doors at the rear open onto the garden, enhancing the natural light that floods the space. The lounge area is cosy with carpeted floors, while the kitchen area boasts durable vinyl flooring.
Upstairs, the landing leads to two comfortable bedrooms, both offering generous proportions and ample storage. The master bedroom features an en-suite shower room, providing added convenience. The second bedroom, with a front-facing window, also benefits from a handy storage cupboard. Both rooms have been tastefully decorated and are ready for you to move into. The shared bathroom features a modern shower, toilet and hand basin.
Externally, the property boasts an enclosed rear garden, with a patio area and lawn, perfect for enjoying the outdoors. A path leads to a rear gate, offering additional access. At the front of the house, there are two allocated parking spaces located side by side, making parking hassle-free.
Agents Note
Sold Freehold
Connected to all mains services.


