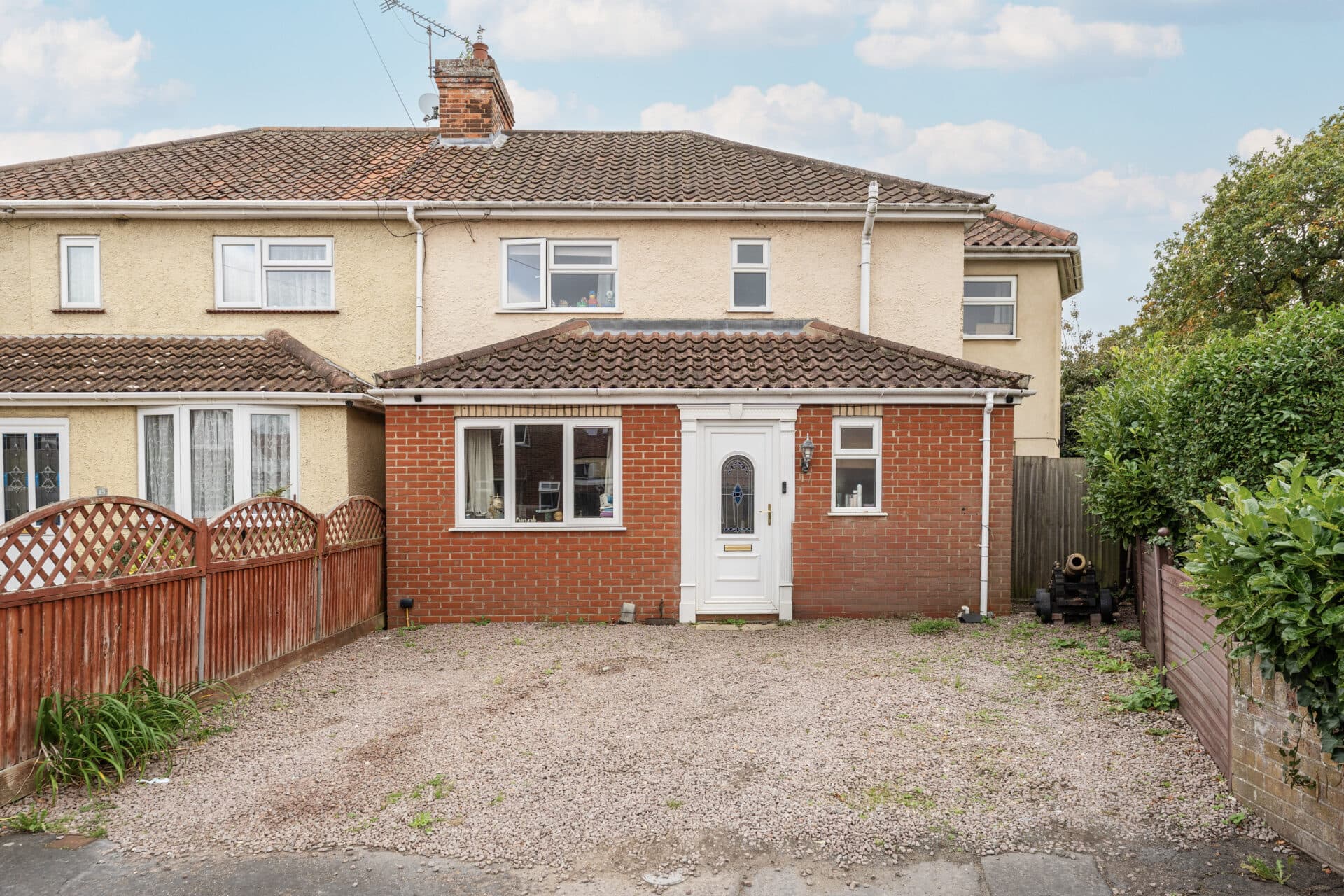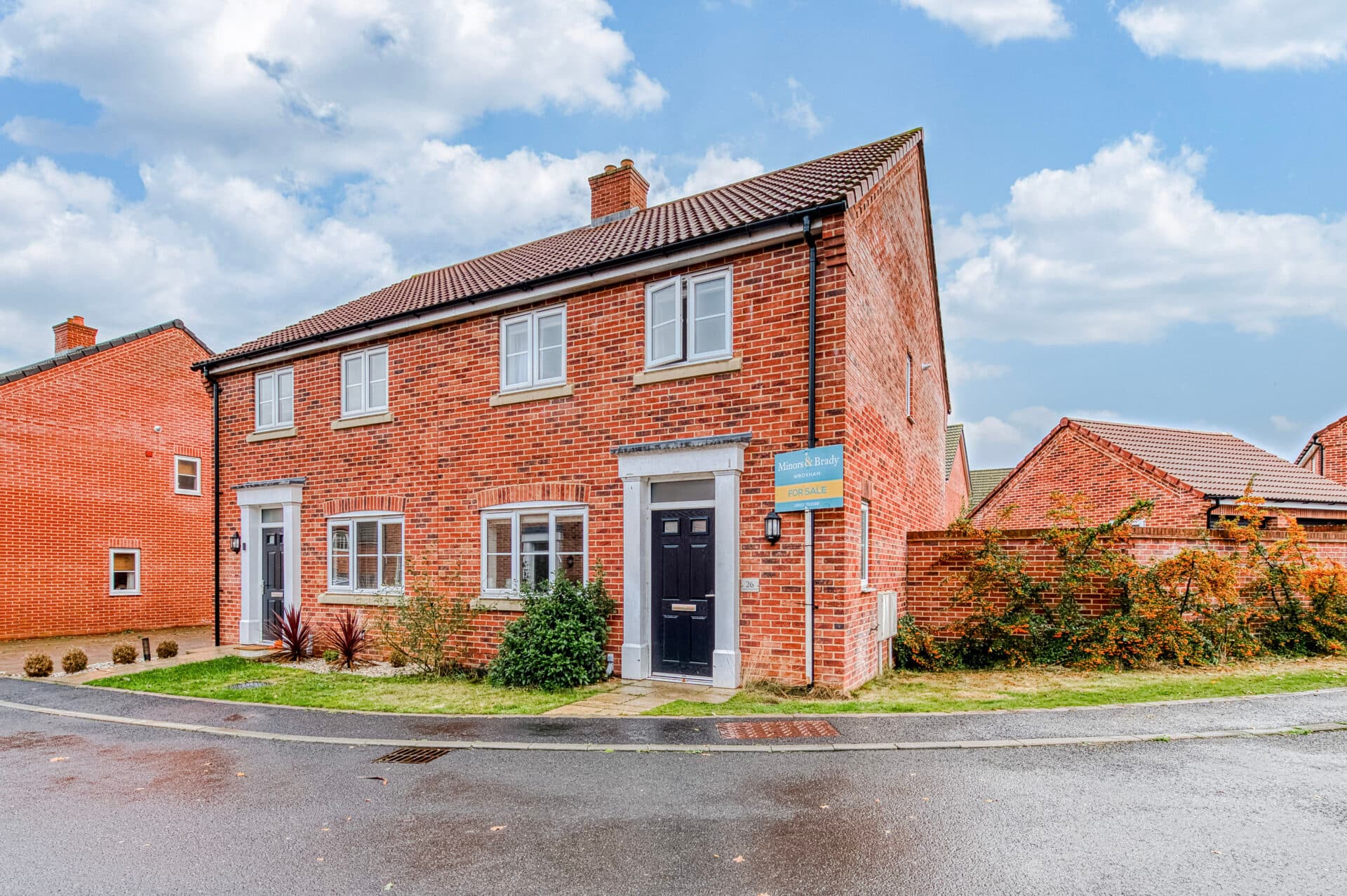
We tailor every marketing campaign to a customer’s requirements and we have access to quality marketing tools such as professional photography, video walk-throughs, drone video footage, distinctive floorplans which brings a property to life, right off of the screen.
Guide Price: £350,000 - £375,000. Enjoying open field views to both front and rear, this beautifully presented detached home dates back to the late 1800s and offers an abundance of character across three floors. Inside, the property features a bright lounge and separate dining room, each with a log burner, along with a charming period-style kitchen fitted with wooden units, granite worktops, a Butler sink, Rangemaster-style cooker, and decorative tiled splashbacks. A utility room and stylish ground-floor shower room add further practicality. There are four well-proportioned bedrooms, a characterful family bathroom, and generous storage throughout. Outside, the rear garden includes a paved patio for entertaining, planting beds, a garage, and shingled off-road parking, while the front garden is private and lawned with mature hedging and a summer house with decked seating, all set in a peaceful semi-rural position on the edge of Terrington St. Clement.
Location
Emorsgate, located on the edge of Terrington St. Clement, offers a peaceful semi-rural setting surrounded by open fields and expansive skies. This well-served village boasts a strong sense of community, with amenities including a primary and secondary school, local shops, a post office, and a popular pub. The area is ideal for those seeking a quieter pace of life while remaining within easy reach of King’s Lynn, just a short drive away, providing wider shopping, transport links, and rail services to Cambridge and London. With countryside walks on the doorstep and the Norfolk coast nearby, Emorsgate is a desirable spot for families and anyone looking to enjoy village living with excellent access to town and coast.
Emorsgate, Terrington St. Clement
Step into the inviting porch and through into the central hallway, where the character of this late-1800s home begins to reveal itself. From here, move into the bright and spacious lounge. This room immediately charms with its elegant ceiling border detailing, a large window that fills the space with light, and a beautiful log burner, offering both warmth and a classic focal point.
Just across the hall, the dining room continues the sense of timeless appeal, enhanced by rich wood-effect flooring and a stunning log burner set beneath a rustic log mantel, the perfect setting for cosy dinners or relaxed evenings with friends and family.
To the rear of the ground floor, the kitchen showcases period charm alongside practical functionality. Character wooden units provide ample storage, set beneath granite worktops, while a Butler sink adds a traditional touch. A Rangemaster-style cooker sits beneath a bespoke tiled splashback depicting a countryside scene with grazing cattle, creating a unique and eye-catching focal point. Additional tiling with decorative touches continues along the work surfaces, enhancing the kitchen’s welcoming, rustic feel. Inset ceiling lights, an integrated dishwasher and fridge freezer, tiled flooring, a radiator, and a bay window offering lovely side views complete the space, along with a door leading directly to the rear garden.
A separate utility room offers further convenience, and from here, you’ll also find access to the stylish ground floor shower room, complete with a corner shower cubicle, vanity sink, WC, tiled floor, and fully tiled walls.
Make your way upstairs to the first floor, where two beautifully appointed bedrooms await. One benefits from a built-in storage cupboard and enjoys stunning views over the fields to the rear, with soft carpet underfoot enhancing the cosy feel. The other is generously sized, bathed in natural light, and features solid wood flooring, making it a versatile space for use as a bedroom or perhaps a home office.
These rooms are served by a bathroom full of vintage charm, a timeless space with a freestanding bath, pedestal basin, WC, separate mains-fed shower cubicle, sash window, wooden flooring, and tile surround, adding to the character feel of the home.
Continue up to the second floor where the landing offers additional storage and leads to two more bedrooms. Both rooms are finished with carpet flooring and enjoy far-reaching views across open fields, making them ideal for guests, teenagers, or workspace.
Additionally, the home benefits from new double glazing throughout, installed in February 2025, as well as a new treatment plant fitted in April 2025.
Outside, the rear garden is designed for ease and enjoyment, laid to patio with established planting beds and providing direct access to the garage. The paved patio offers a great space for seating and outdoor dining, while a generous shingled area to the side provides off-road parking for multiple vehicles, with shared access to the garage through the neighbouring farm.
At the front, the property is equally impressive, a large lawned garden bordered by mature hedging offers a high degree of privacy. A charming summer house sits within this space, complete with a wooden decked area ideal for morning coffee or evening relaxation, surrounded by established shrubs and greenery.
Agents notes
We understand that the property will be sold freehold, connected to main services water and electricity.
The property is served by a treatment plant, which was recently installed in April 2025
Please note, the land to the left of the property is not included in the sale and is currently rented from a neighbouring farm.
Heating system- Oil Central Heating
Council Tax Band- D

